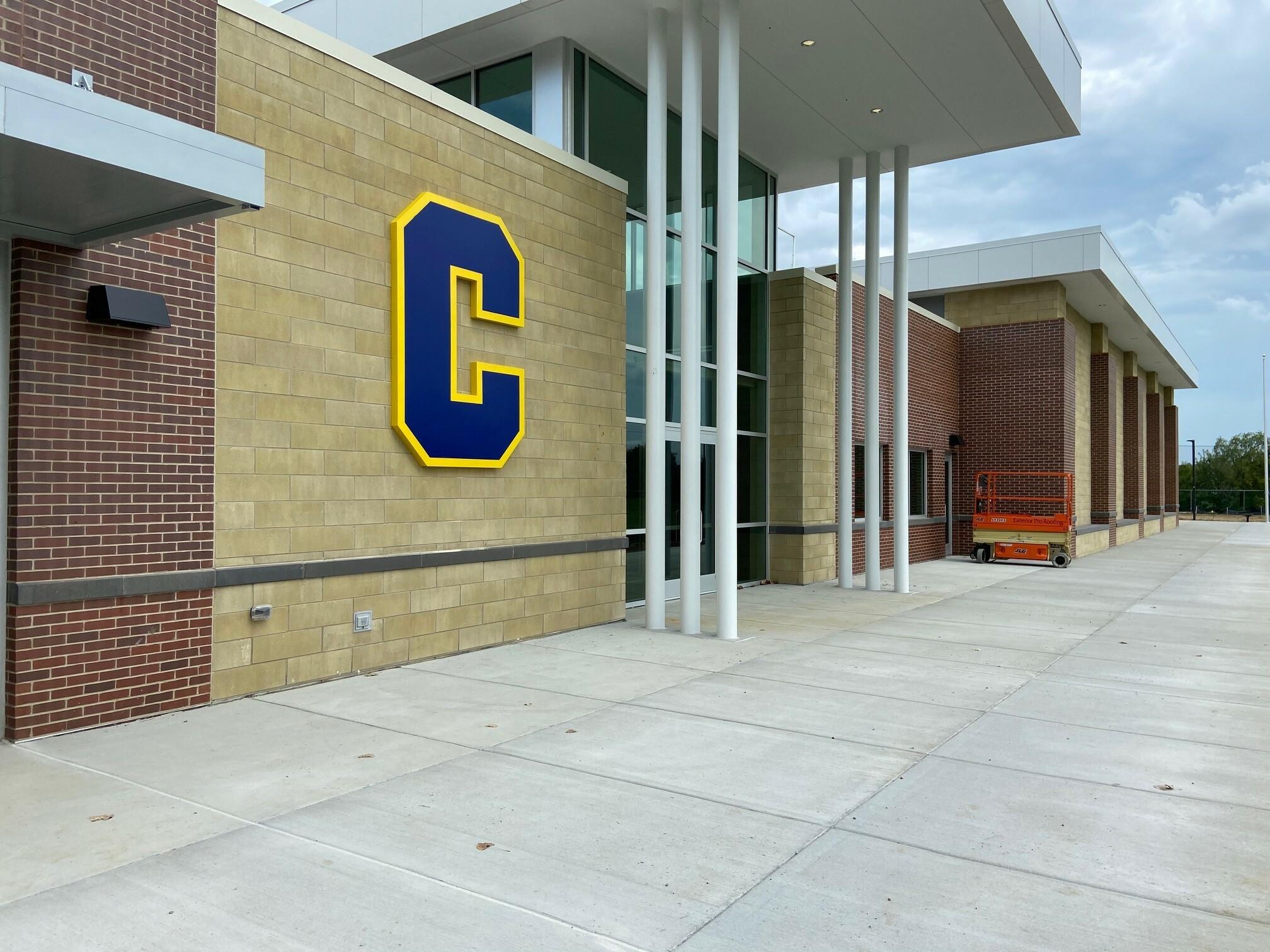
Louisville Collegiate Fieldhouse, Louisville, KY
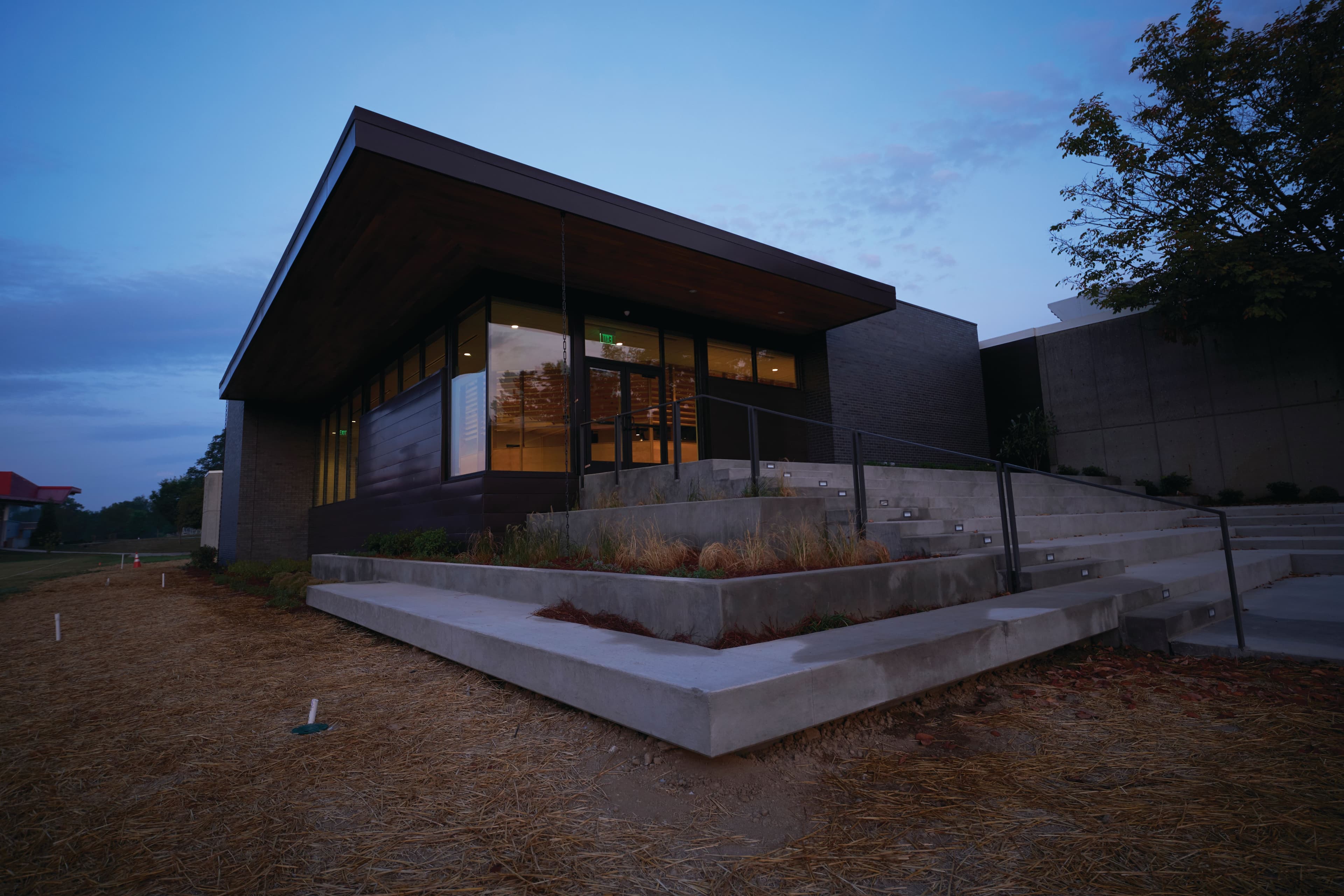
New 8,000 square foot amphitheater and lobby at Saint Francis School in Goshen, Kentucky.
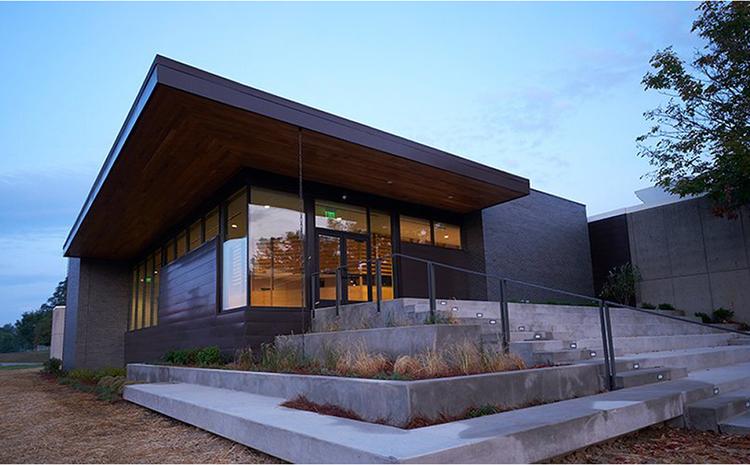
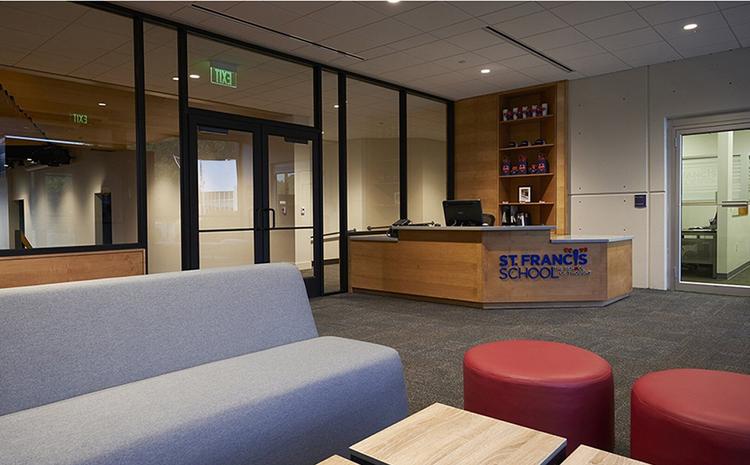
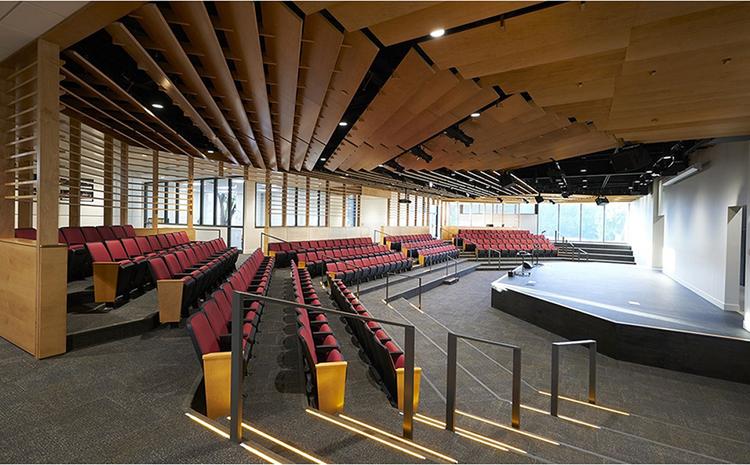
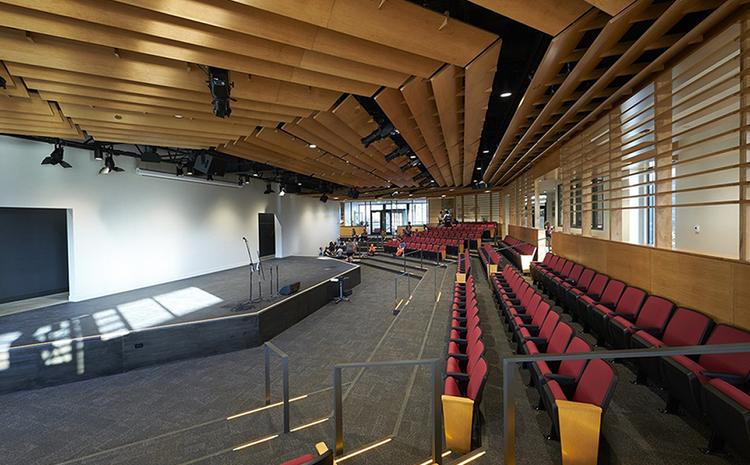
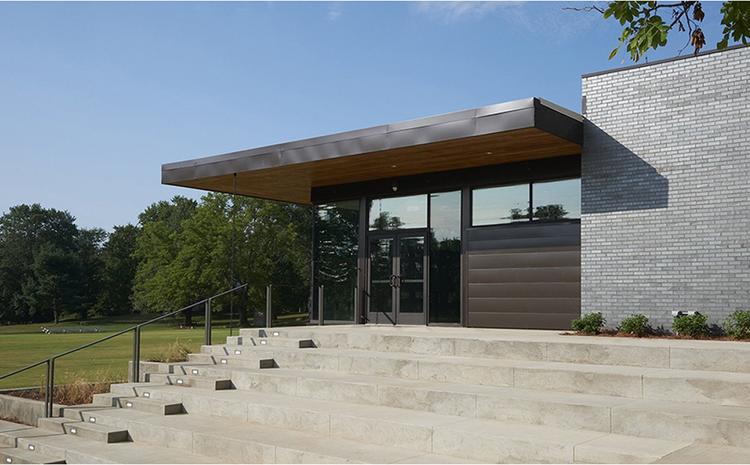
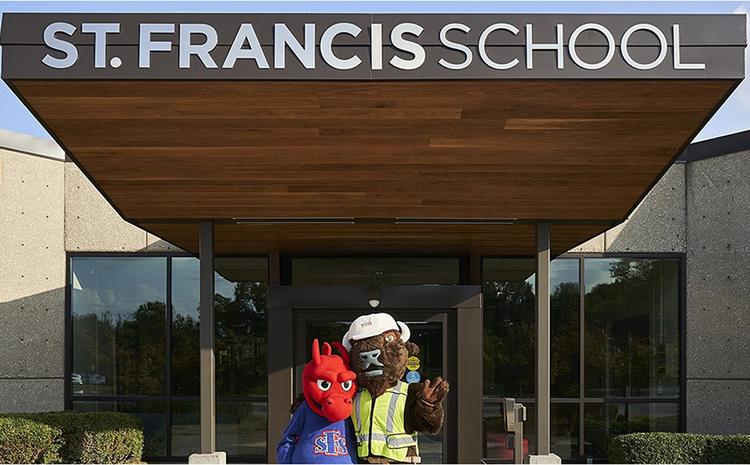
building better
Constructing Knowledge: Buffalo Builds Amphitheater & Lobby
It is always a great pleasure to intertwine a project with an educational opportunity, and we did just that at Saint Francis School for their Amphitheater Expansion and Lobby renovation. The Herd understands how important it is not only to keep students safe during construction but also engage their minds to what is happening on their school campus. We gave the students construction tours, added viewing portholes in the temporary walls so they could see progress for themselves, and even provided demonstrations…one we know their science teacher appreciated, molds to demonstrate concrete simulations!
Site Superintendent, Joe Cantrell, received nothing but praise for his exceptional execution of this project…which is really no surprise since he completed the high school renovation for them a few years earlier. Joe’s experience with occupied construction was put to good use during this project. Construction kicked off while school was in session, and the pressure was on for completion prior to school reopening in the fall…the Herd worked 7 days a week and 10-12 hour days to pull it off! There was the small hurdle of running fire suppression and electrical service through an existing building during summer school, but nothing our Herd couldn’t handle.
The 8,000 sf amphitheater, designed by the experts at Lake|Flato, lets in an amazing natural light with floor to ceiling windows inviting you into the space. The students will enjoy the top-of-the-line audio system and professional lighting and acoustics for years to come. We have to mention a pretty cool outdoor feature as well… a staircase, but not just any staircase, one that can be used as an outdoor classroom or even fan seating for a lacrosse game…we are positive these lucky kids will find many more creative uses in the months and years ahead!
The highest standards in construction, communication, and client relationships.
Let's talk about a solution