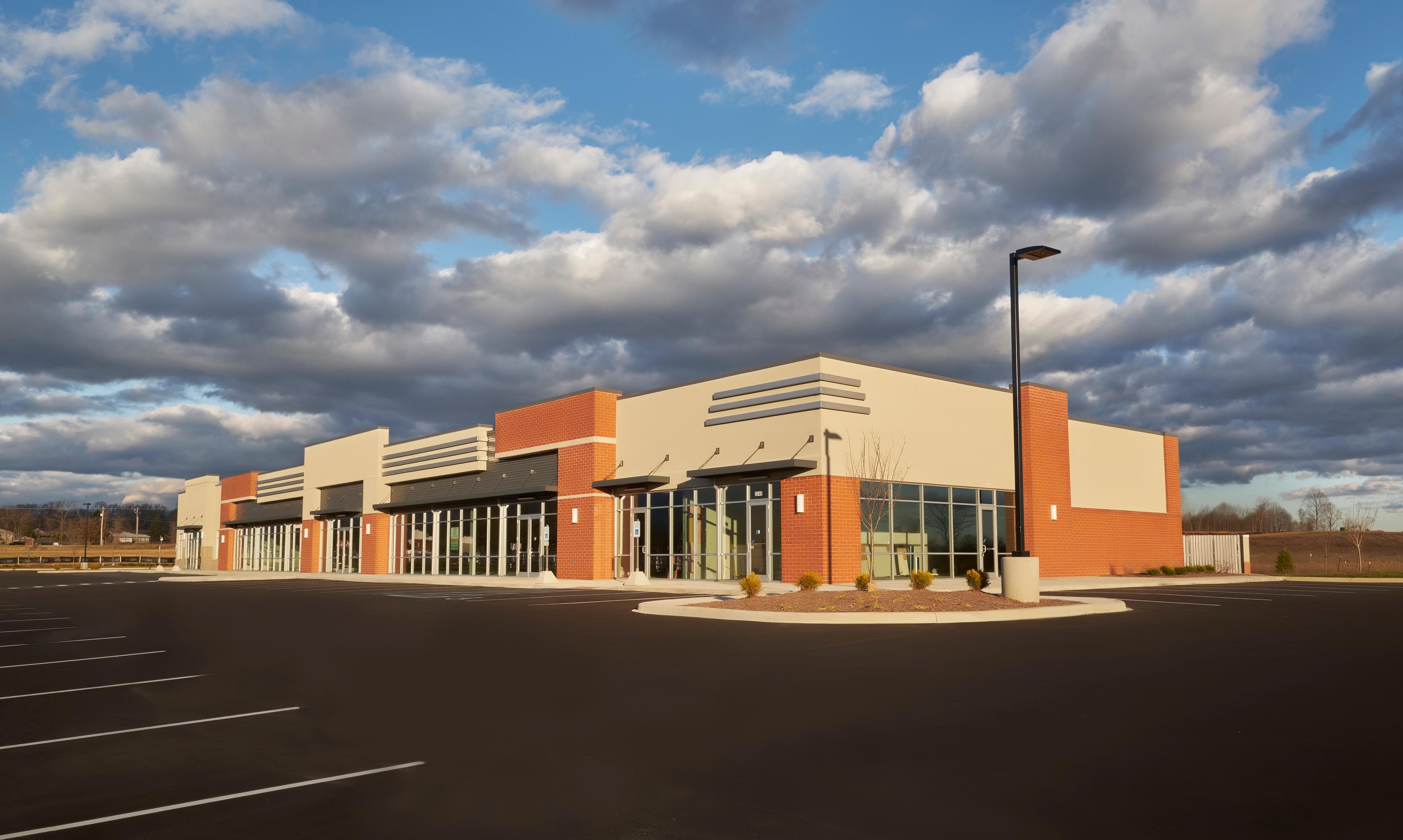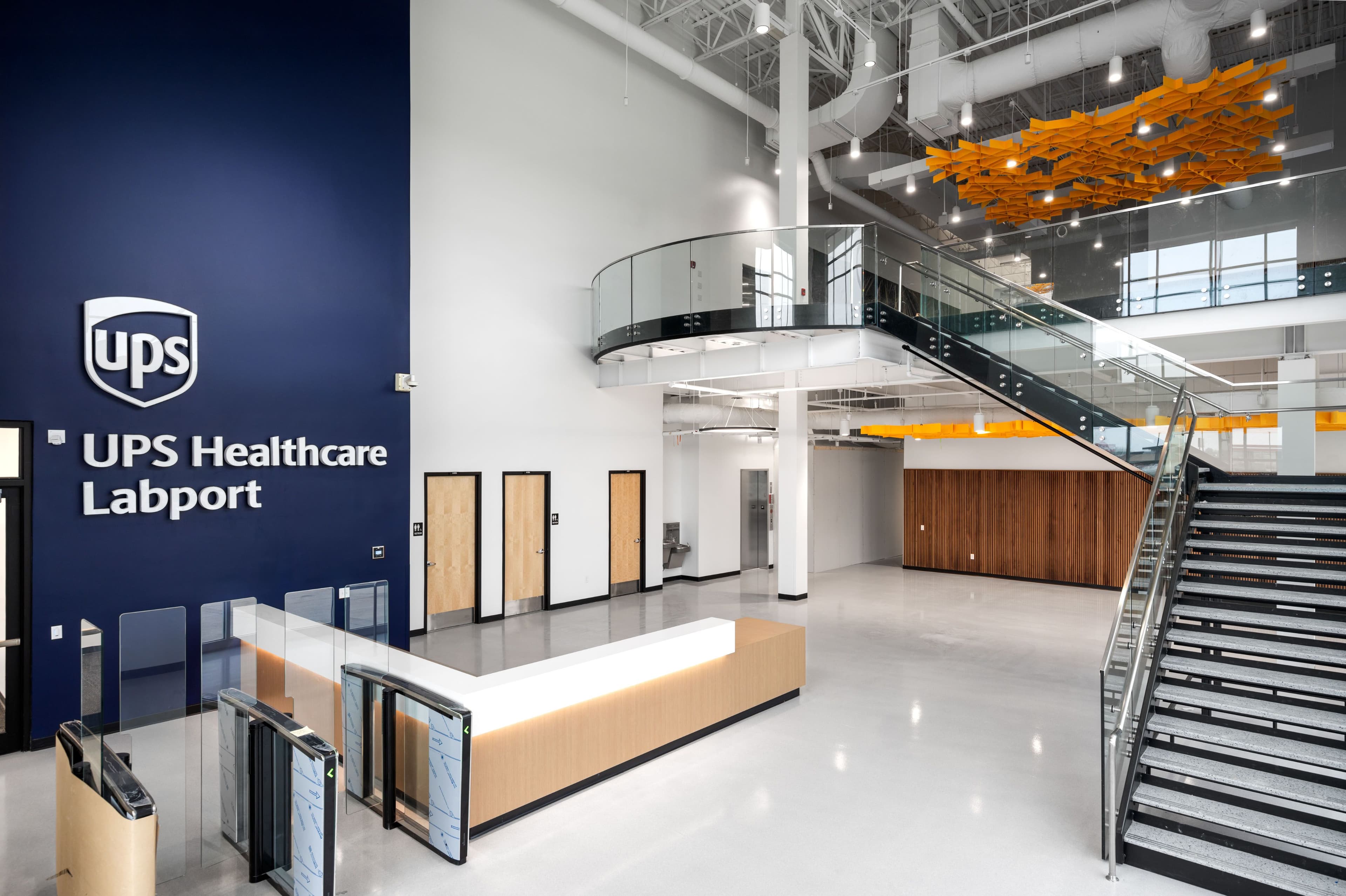
Jefferson Ridge, Jeffersonville, IN

UPS Healthcare development of a new 120K SF, 2 story, Life Science facility with wet lab space that will incorporate multiple tenants and a 328K SF warehouse.















building better
Buffalo Construction partnered with UPS Healthcare to deliver a state-of-the-art 120,000-square-foot Life Science facility and a 328,000-square-foot healthcare distribution warehouse. This dual-purpose campus features advanced wet lab space designed for multiple tenants alongside high-efficiency distribution infrastructure—both tailored to meet the critical demands of the healthcare and pharmaceutical industries.
Delivered with precision and speed, this project showcases our expertise in specialized environments where compliance, technology integration, and operational flow are paramount. From lab-grade finishes to heavy-duty logistics zones, the entire facility was built to support innovation and reliability. This milestone further underscores Buffalo Construction’s ability to build smarter and faster—delivering high-performance spaces where health, science, and logistics converge.
The highest standards in construction, communication, and client relationships.
Let's talk about a solution