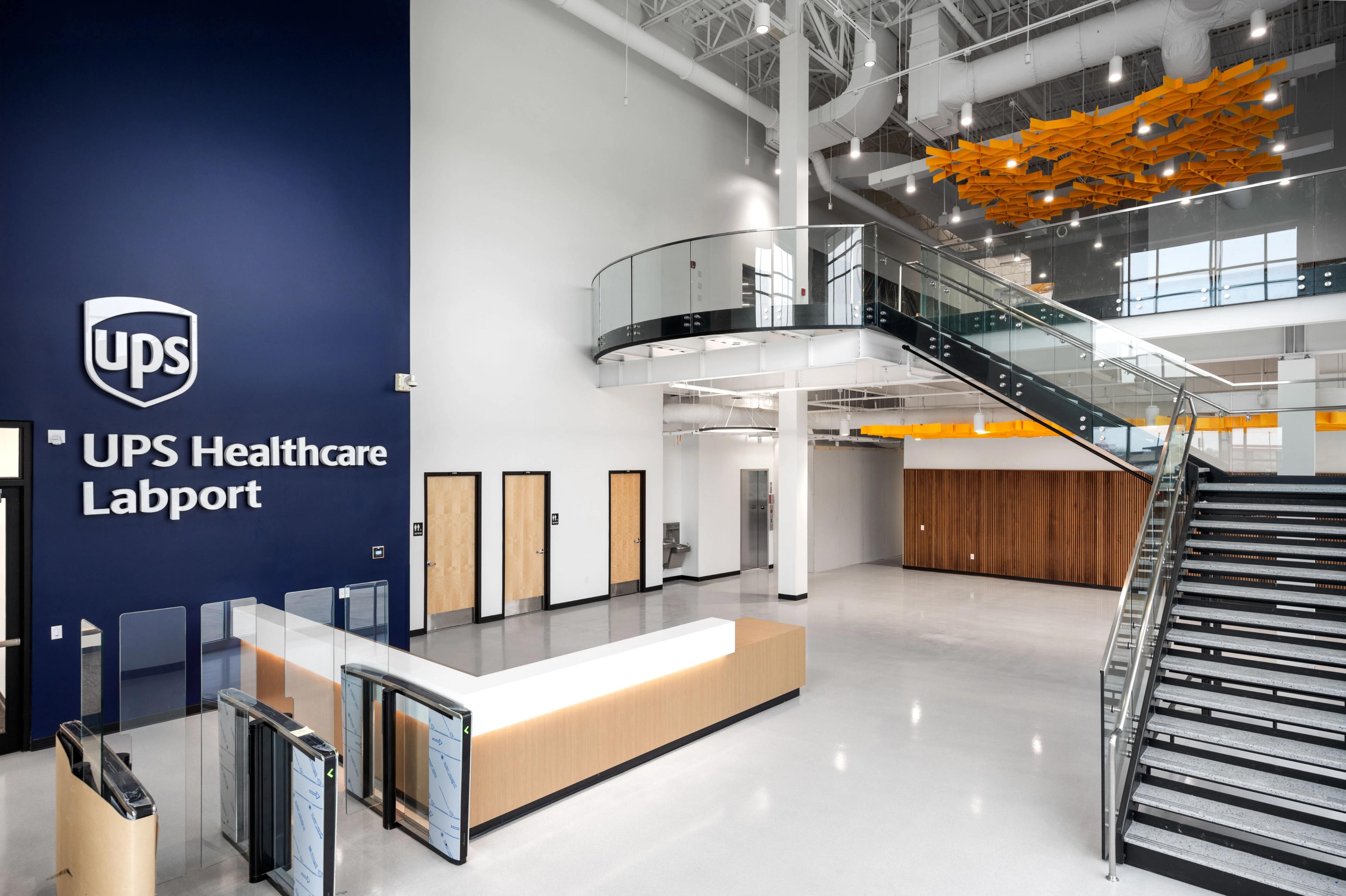
UPS Wetlabs, Louisville, KY
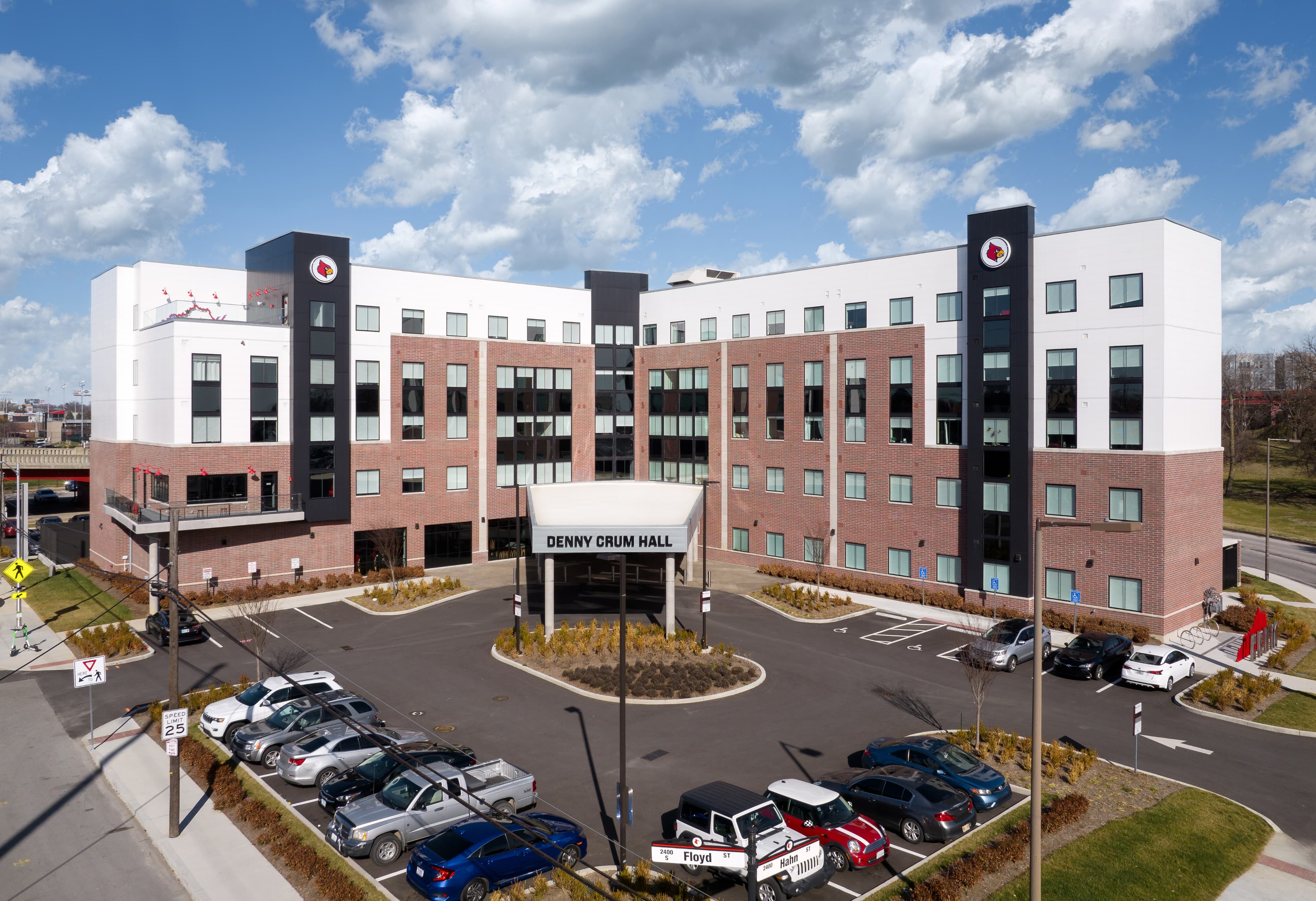
The Herd is proud to build a lot of great things in a lot of great places. Let our past projects spark your imagination now—our national footprint and talented team can bring any vision to life. So dream big.
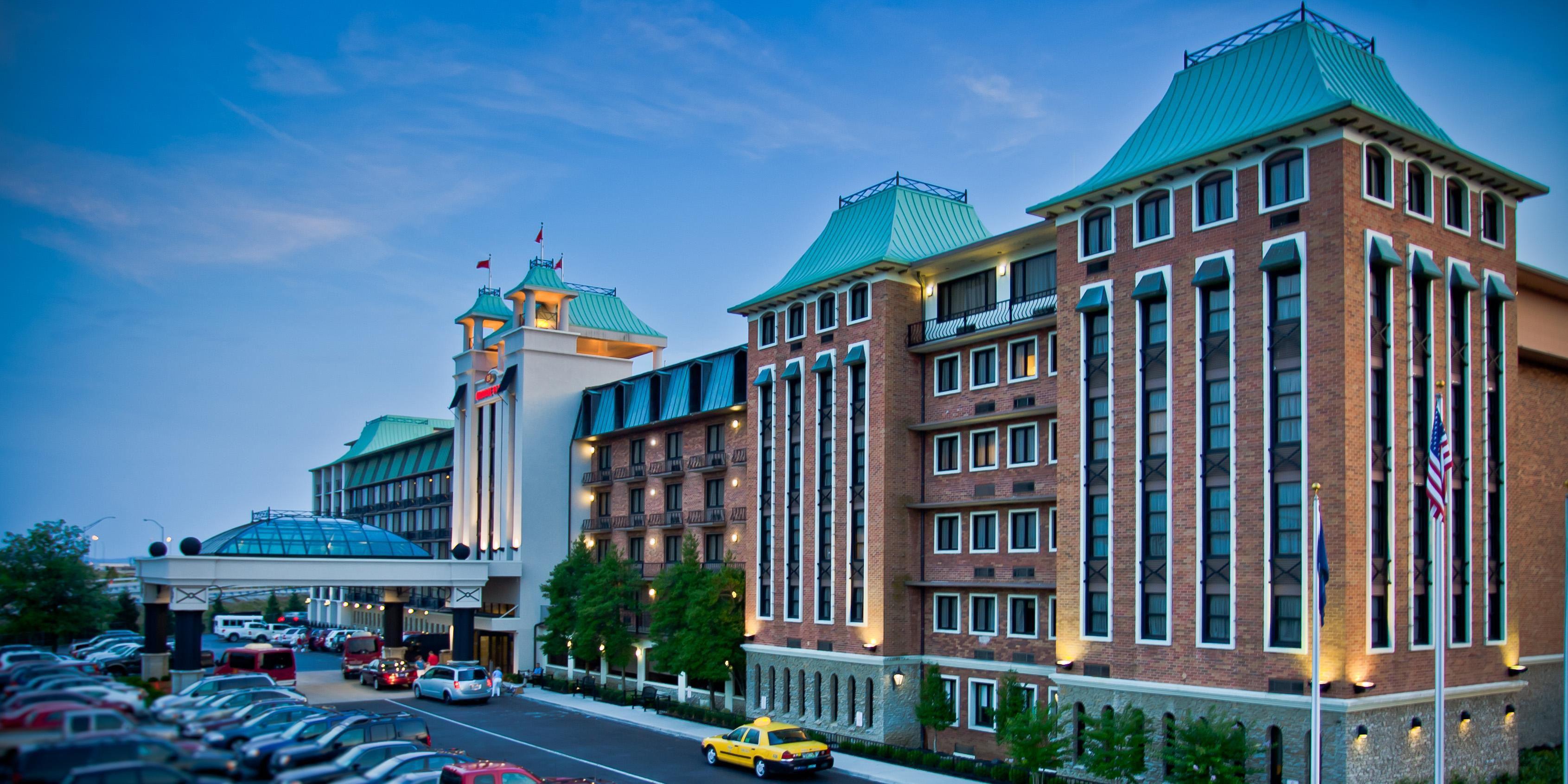
Crowne Plaza, Louisville, KY
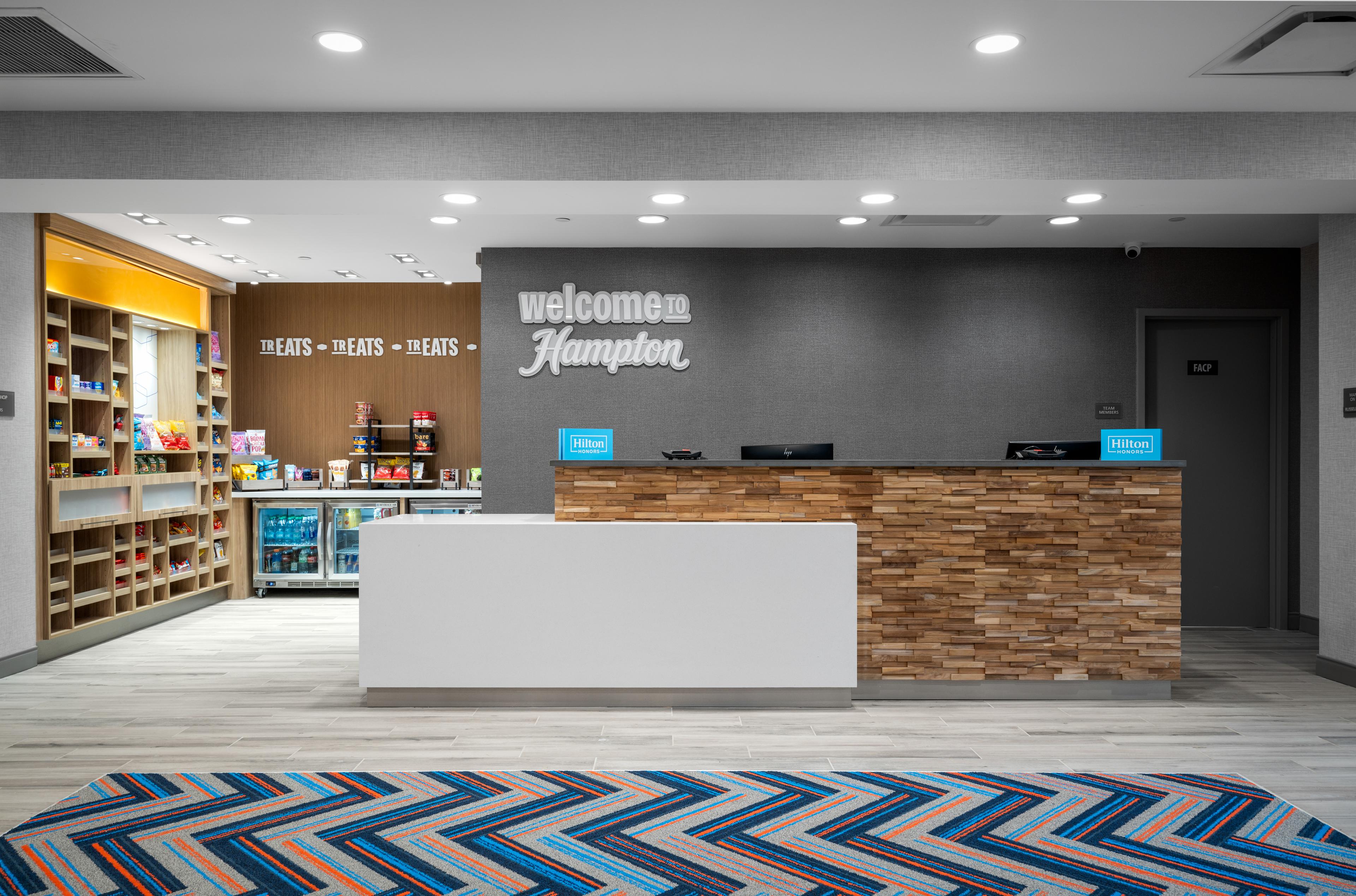
Hampton Inn & Suites, Louisville‚ KY

UPS Wetlabs, Louisville, KY
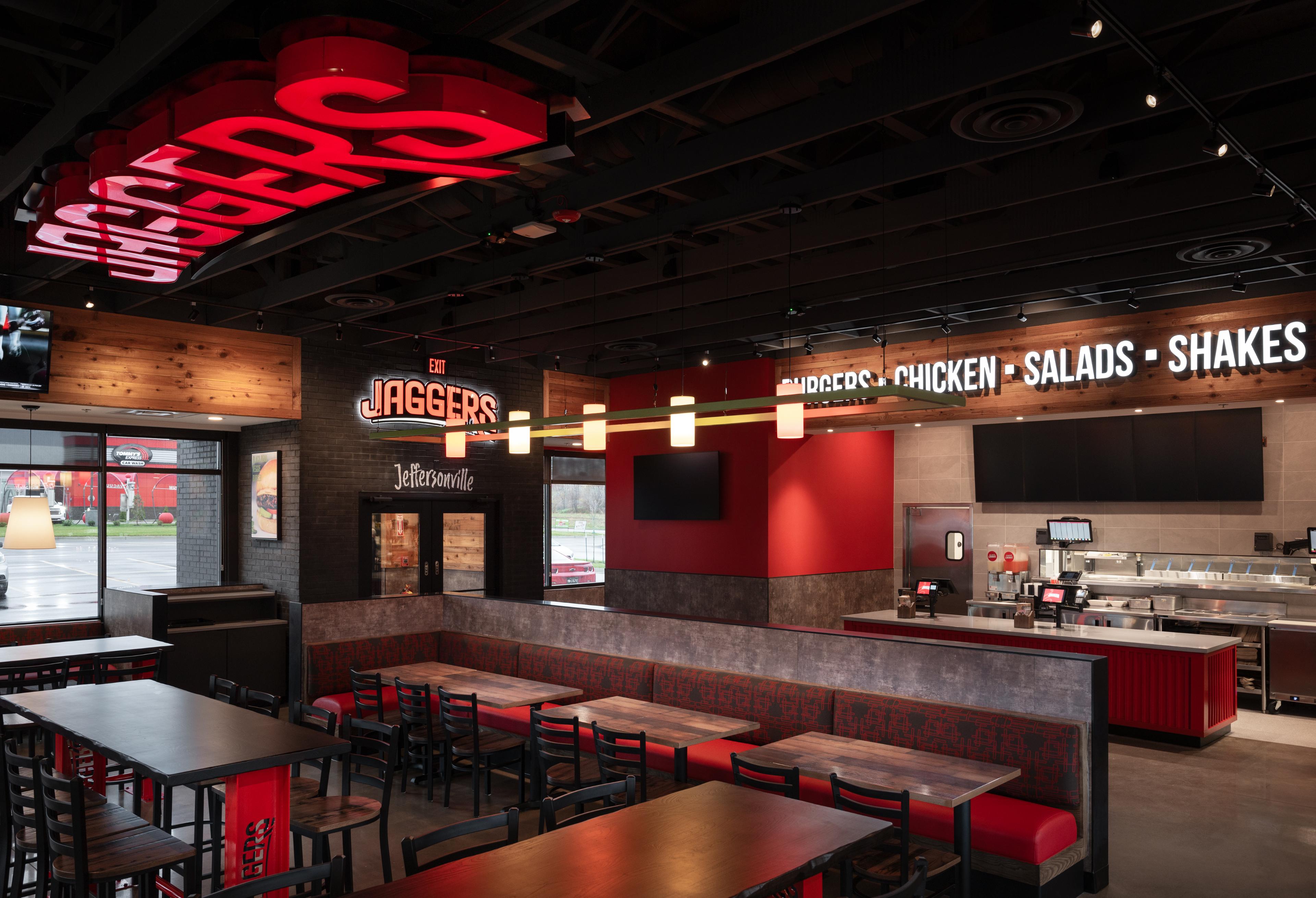
Jaggers, Jeffersonville, IN
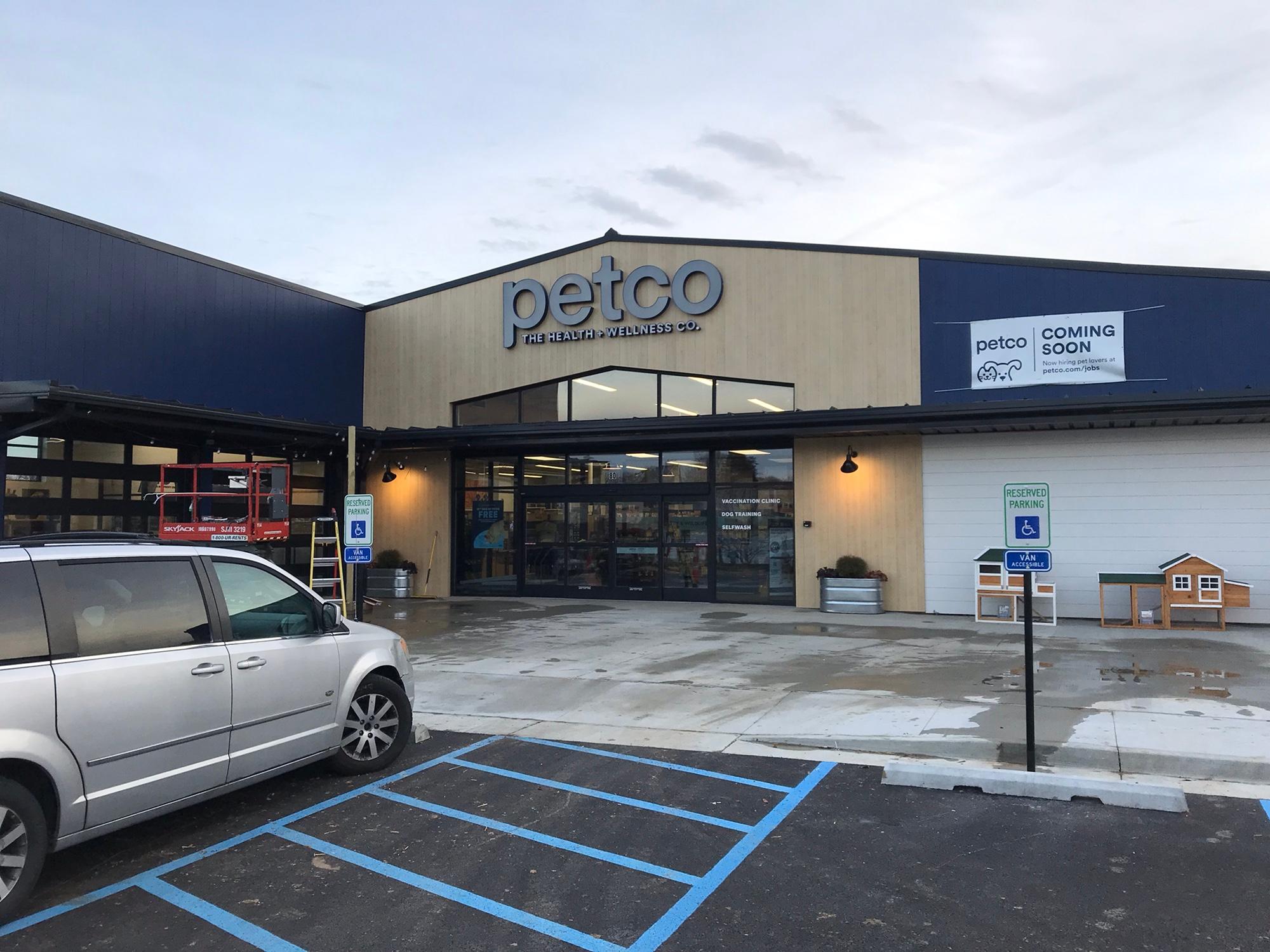
Petco, Mount Sterling, KY
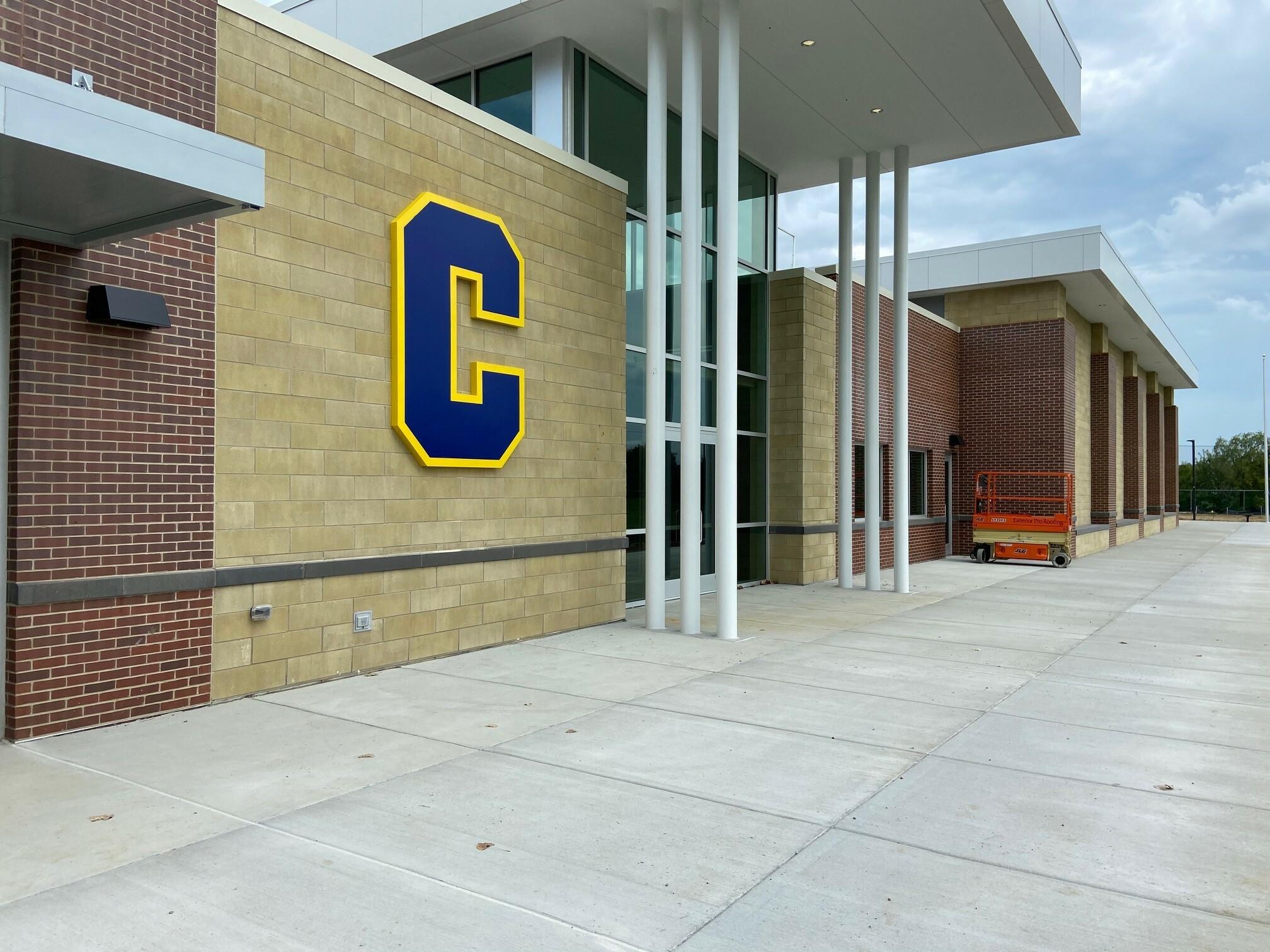
Louisville Collegiate Fieldhouse, Louisville, KY
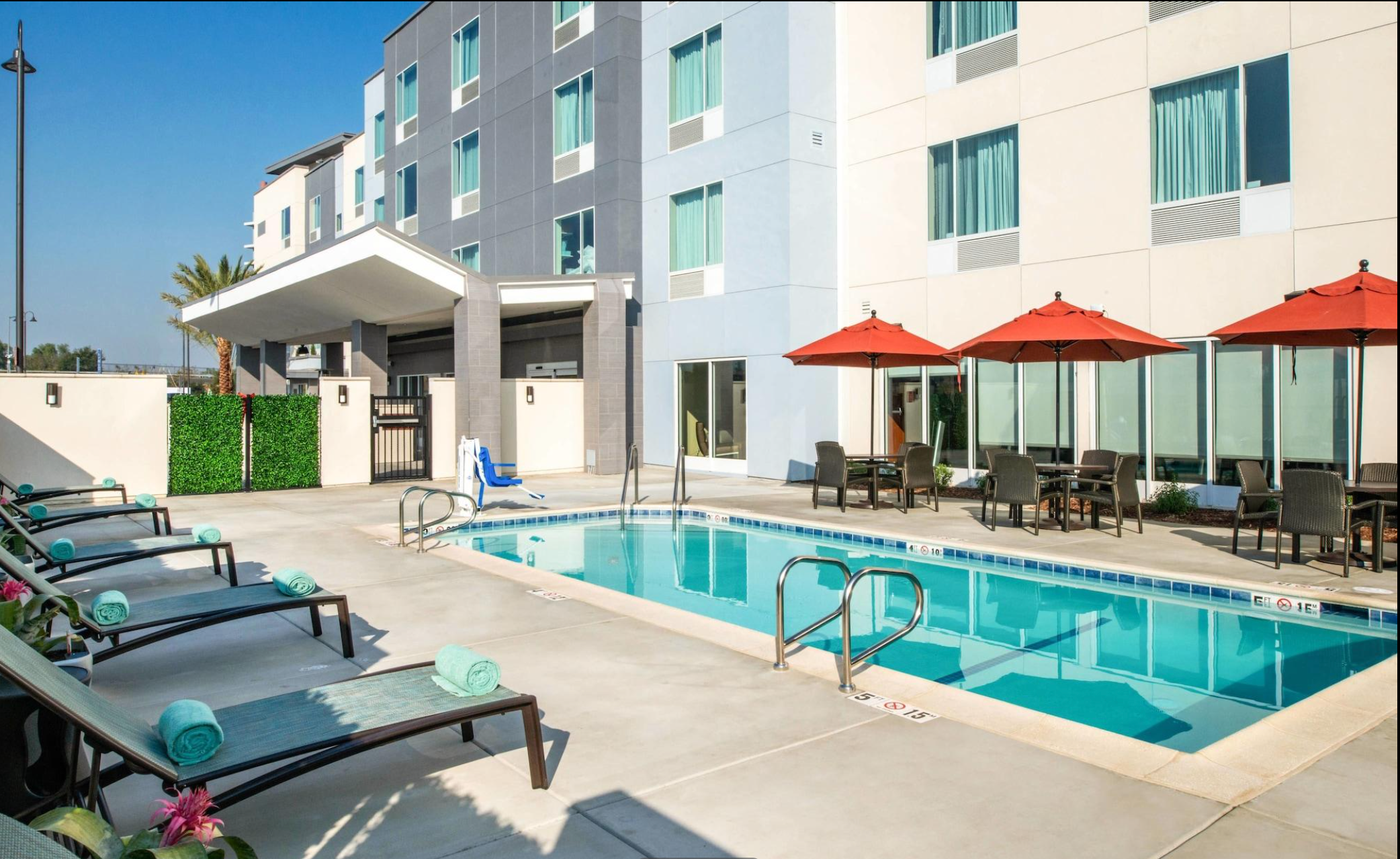
Holiday Inn Express, Chino Hills, CA
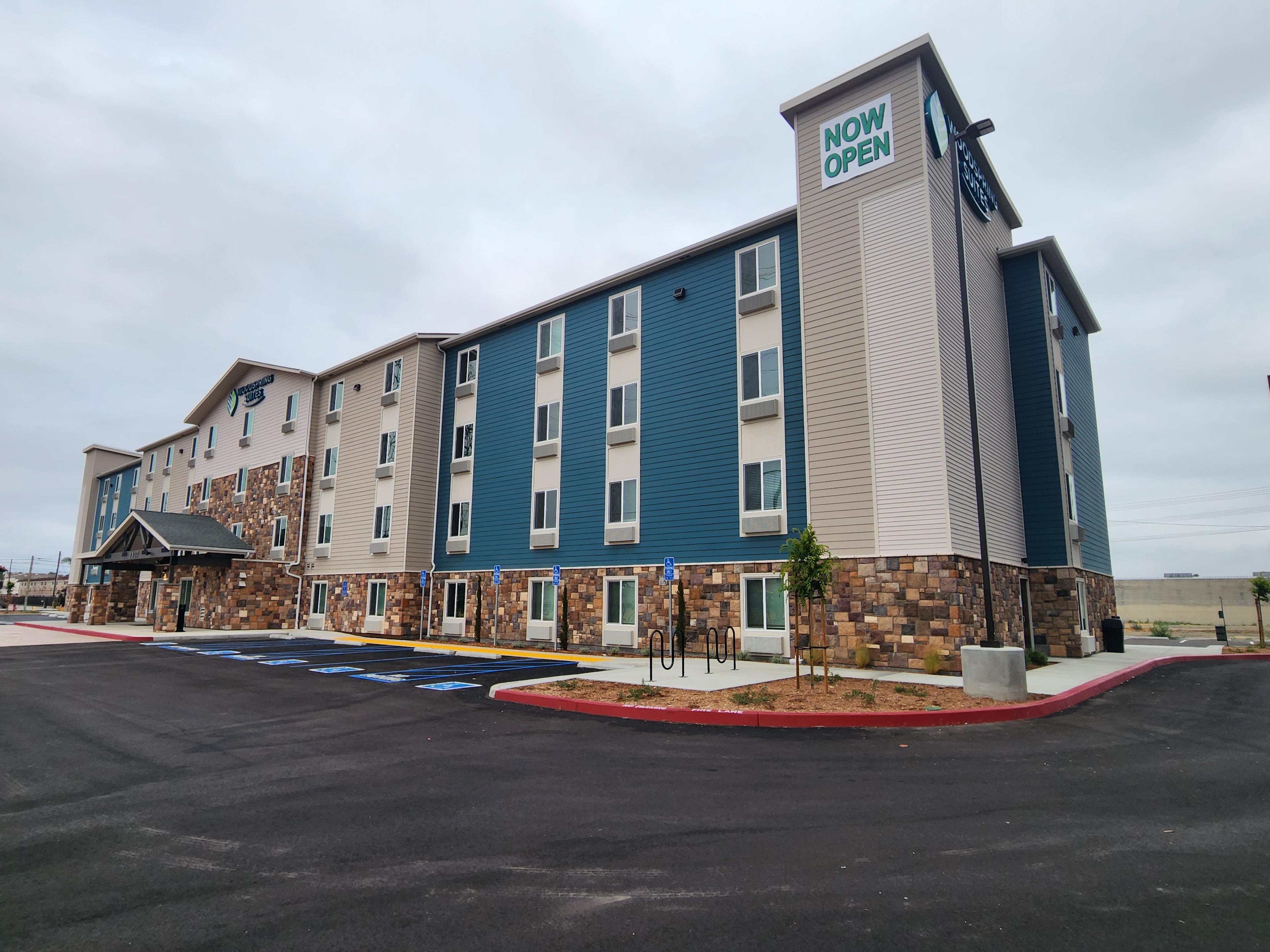
WoodSpring Suites, Bellflower, CA
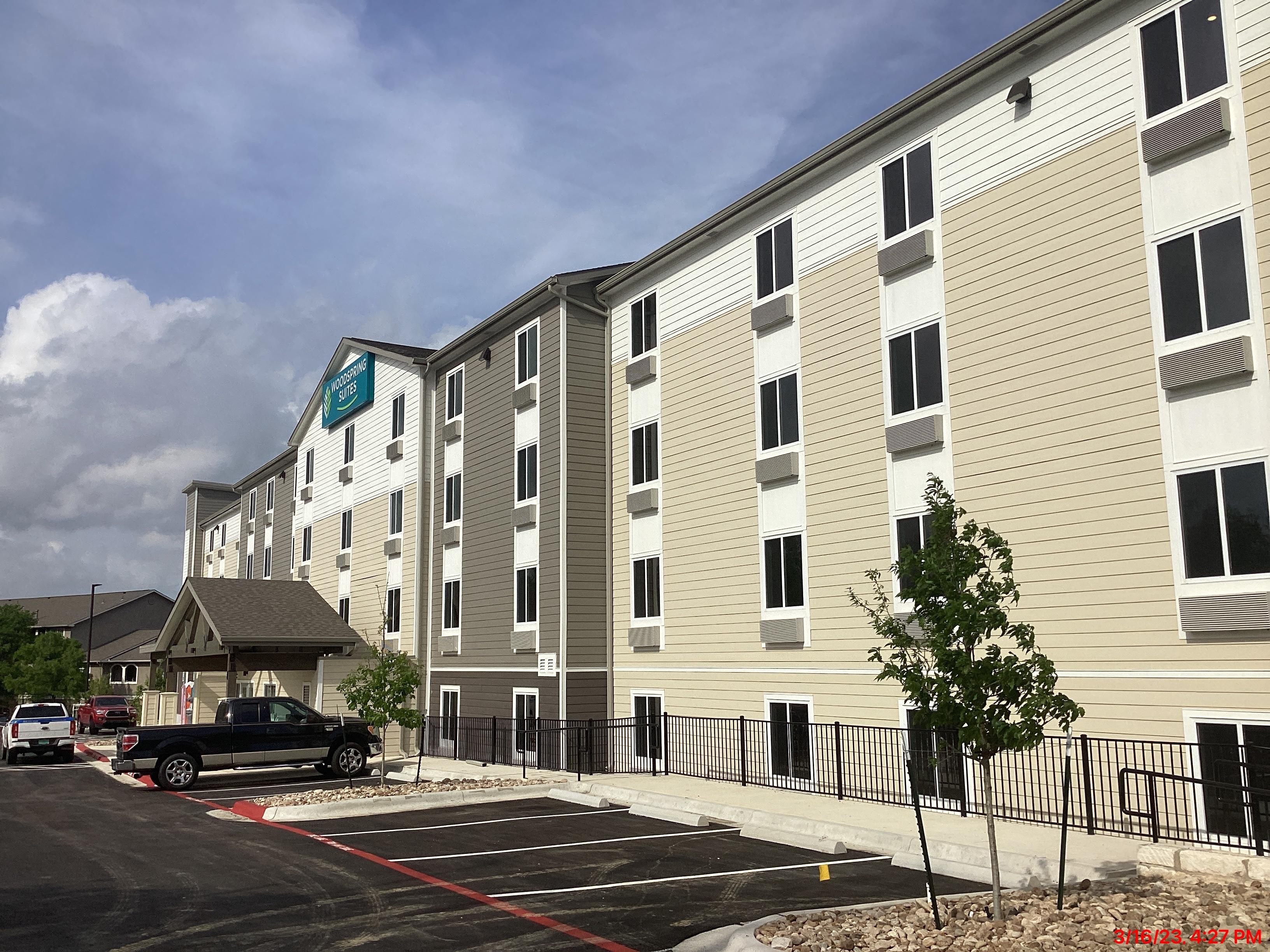
WoodSpring Suites, Austin, TX
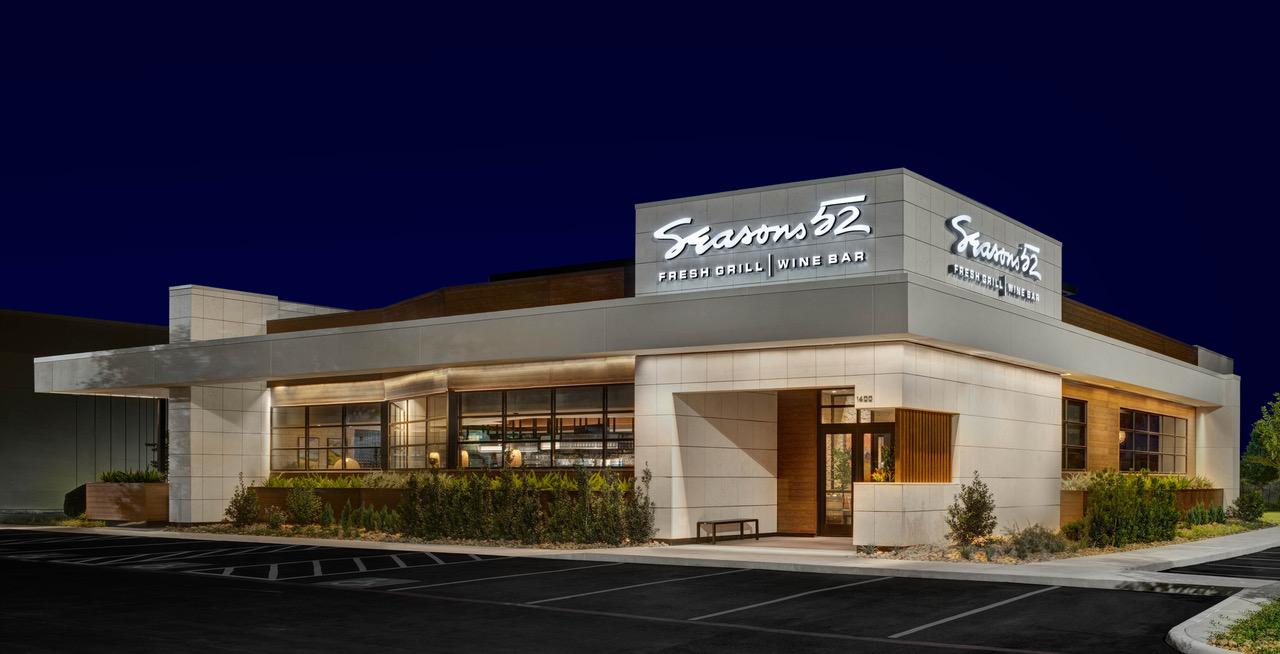
Seasons 52, San Antonio, TX
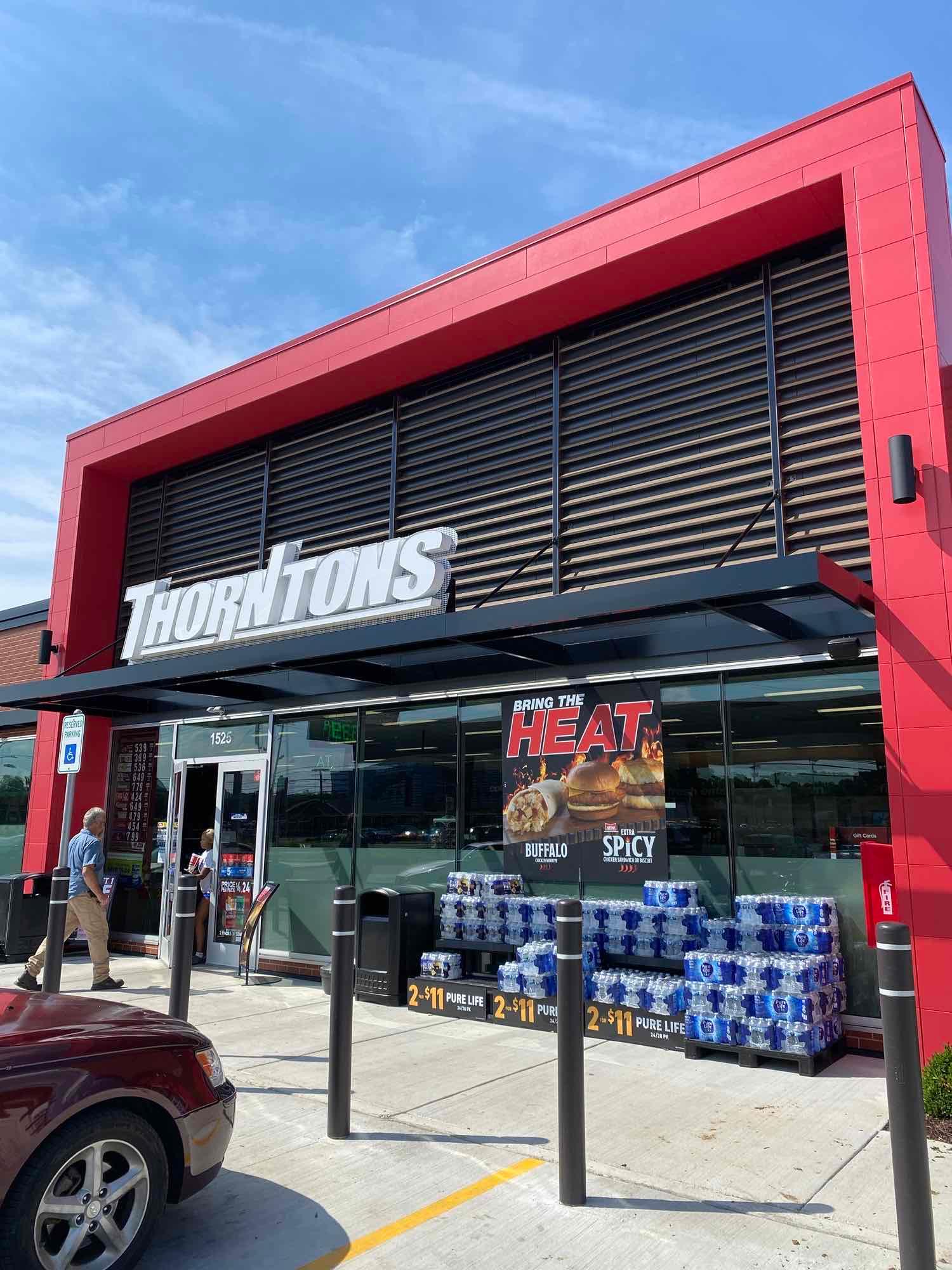
Thorntons, Lebanon, TN
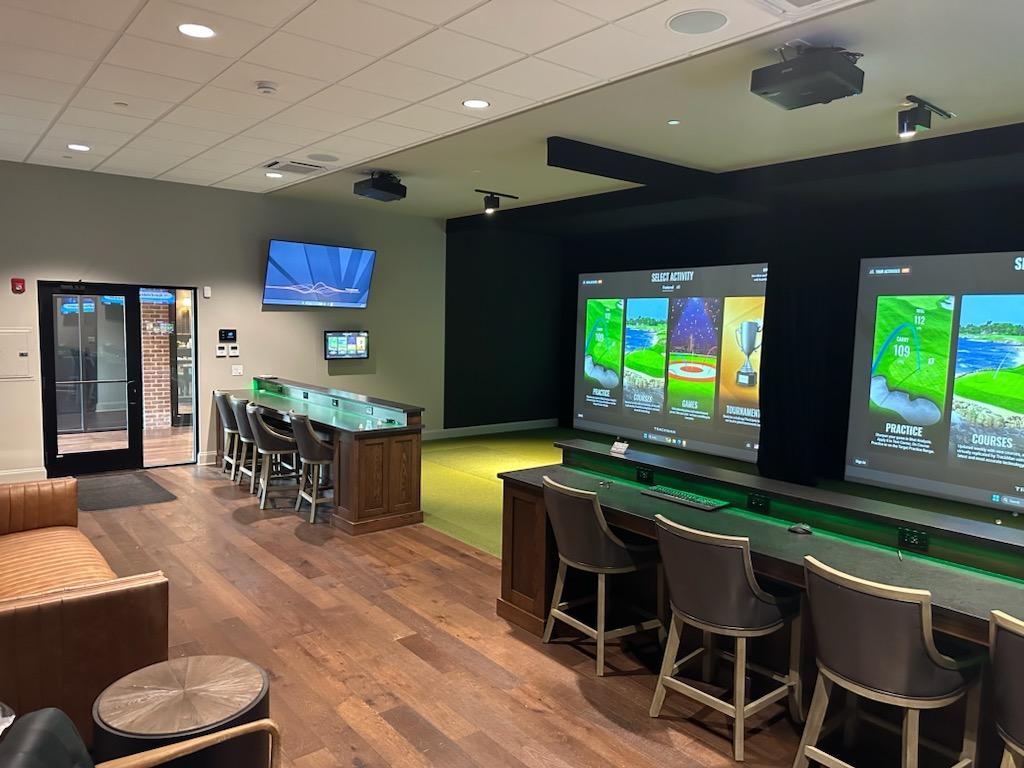
Hurstbourne Country Club Renovation, Louisville, KY
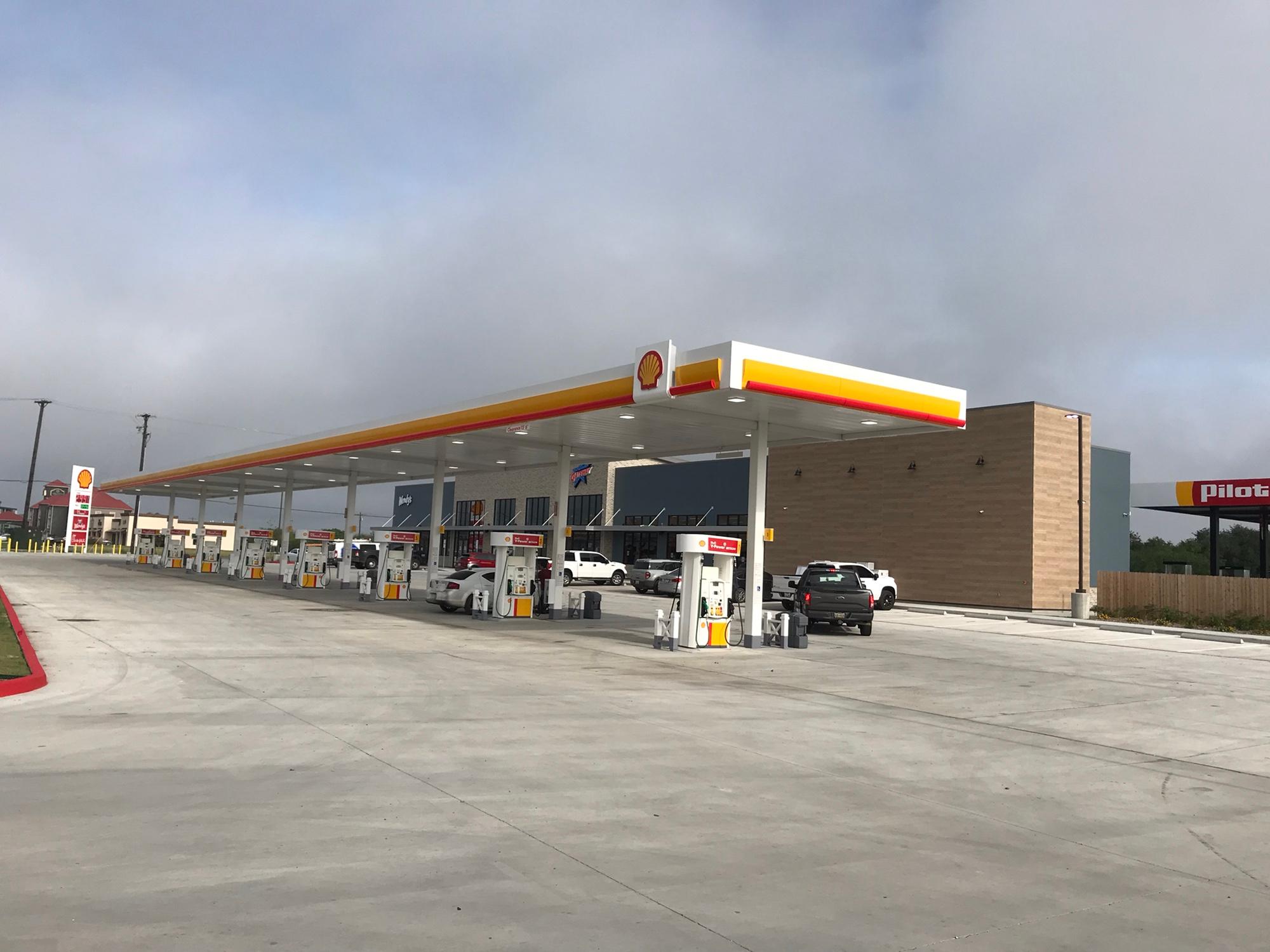
Victron Fuel, Mercedes, TX
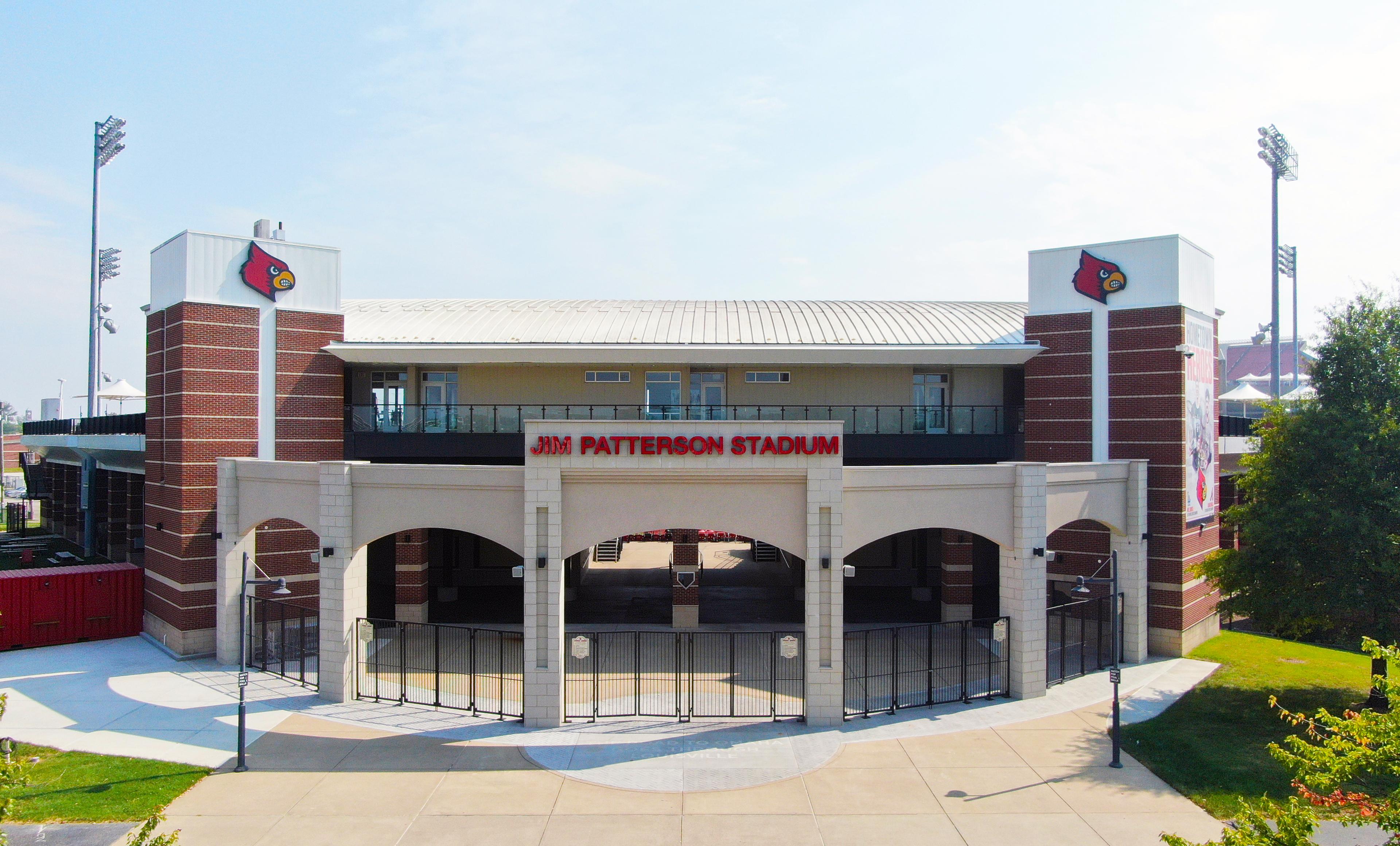
Jim Patterson Stadium, Louisville, KY
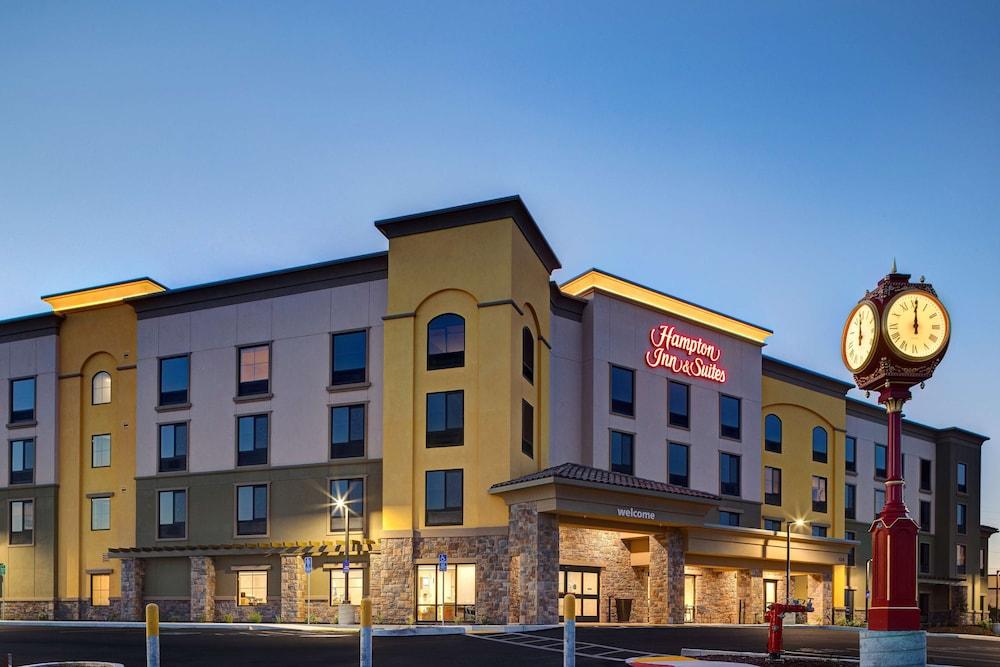
Hampton Inn & Suites, Marina, CA
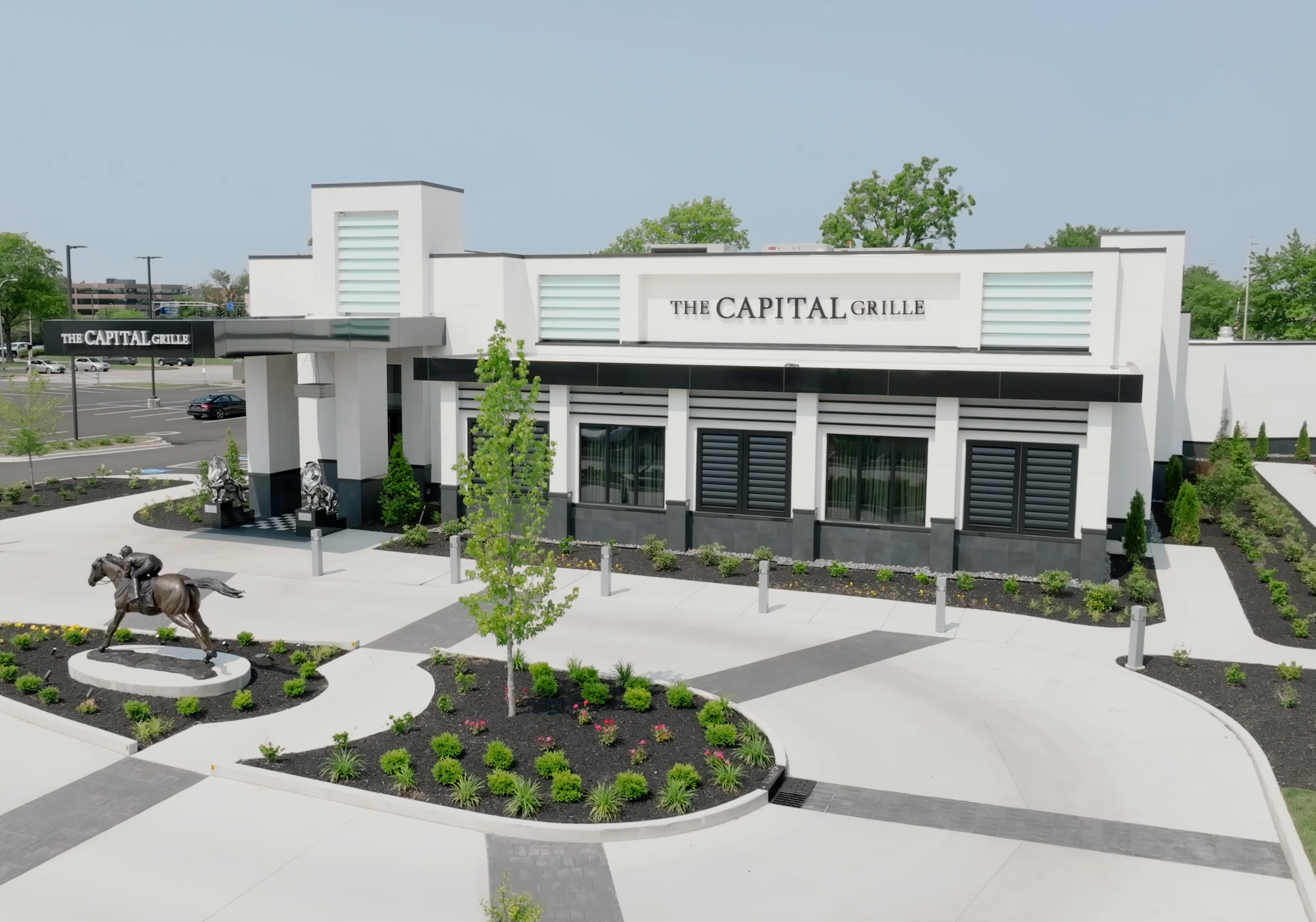
The Capital Grille, Louisville, KY
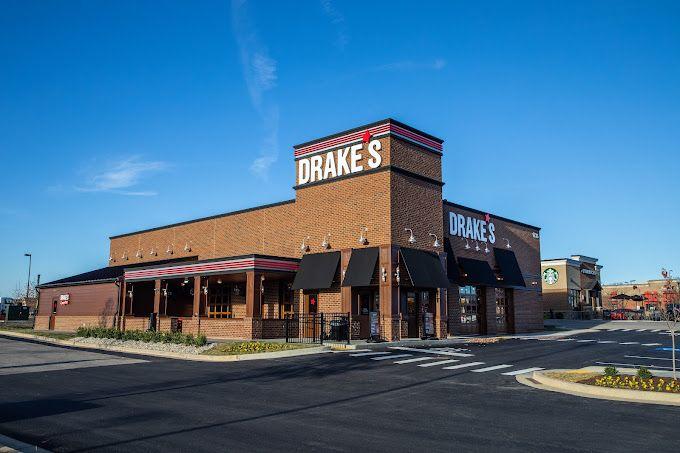
Drake's, Lexington, KY
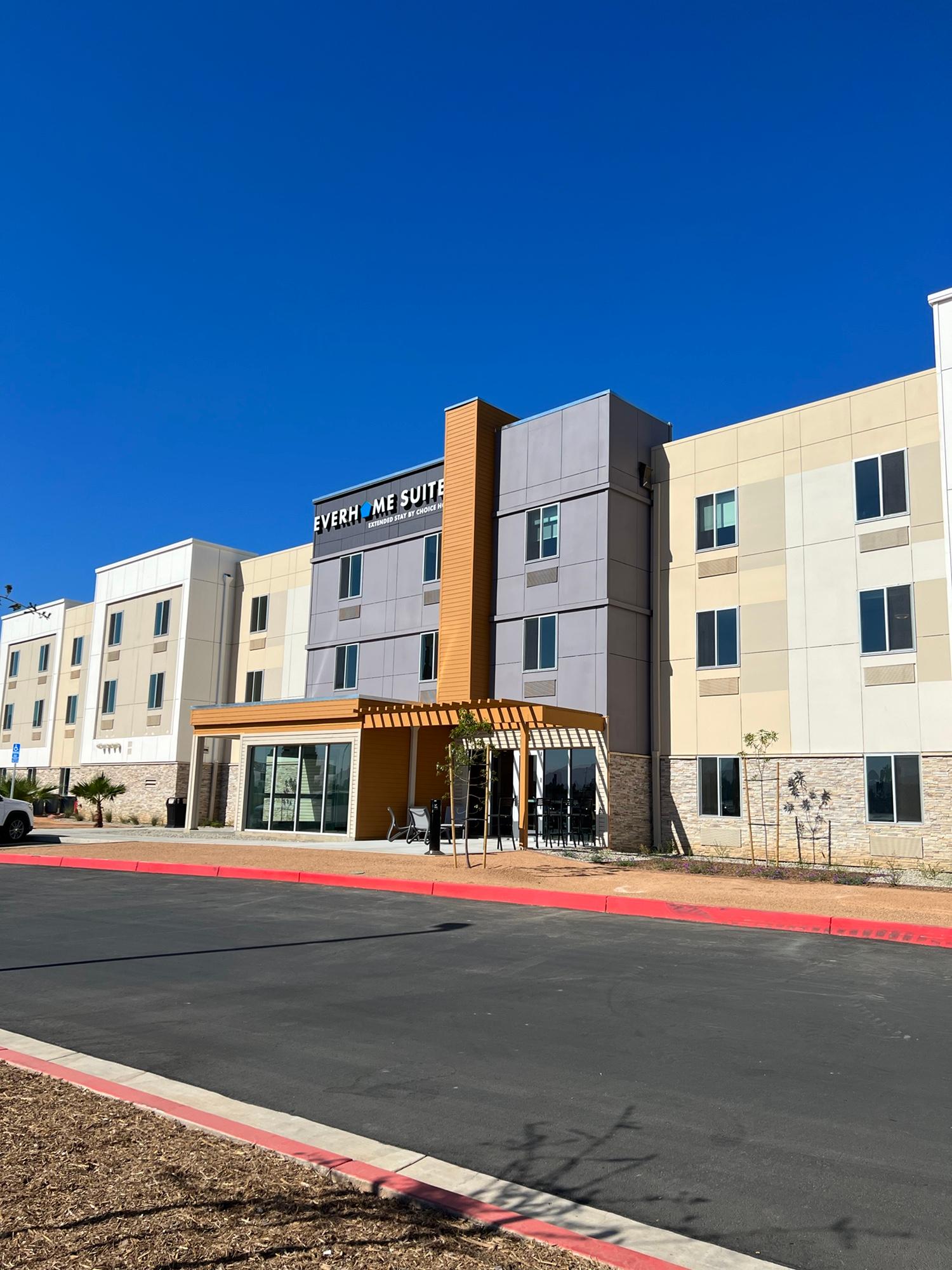
Everhome Suites, Corona, CA
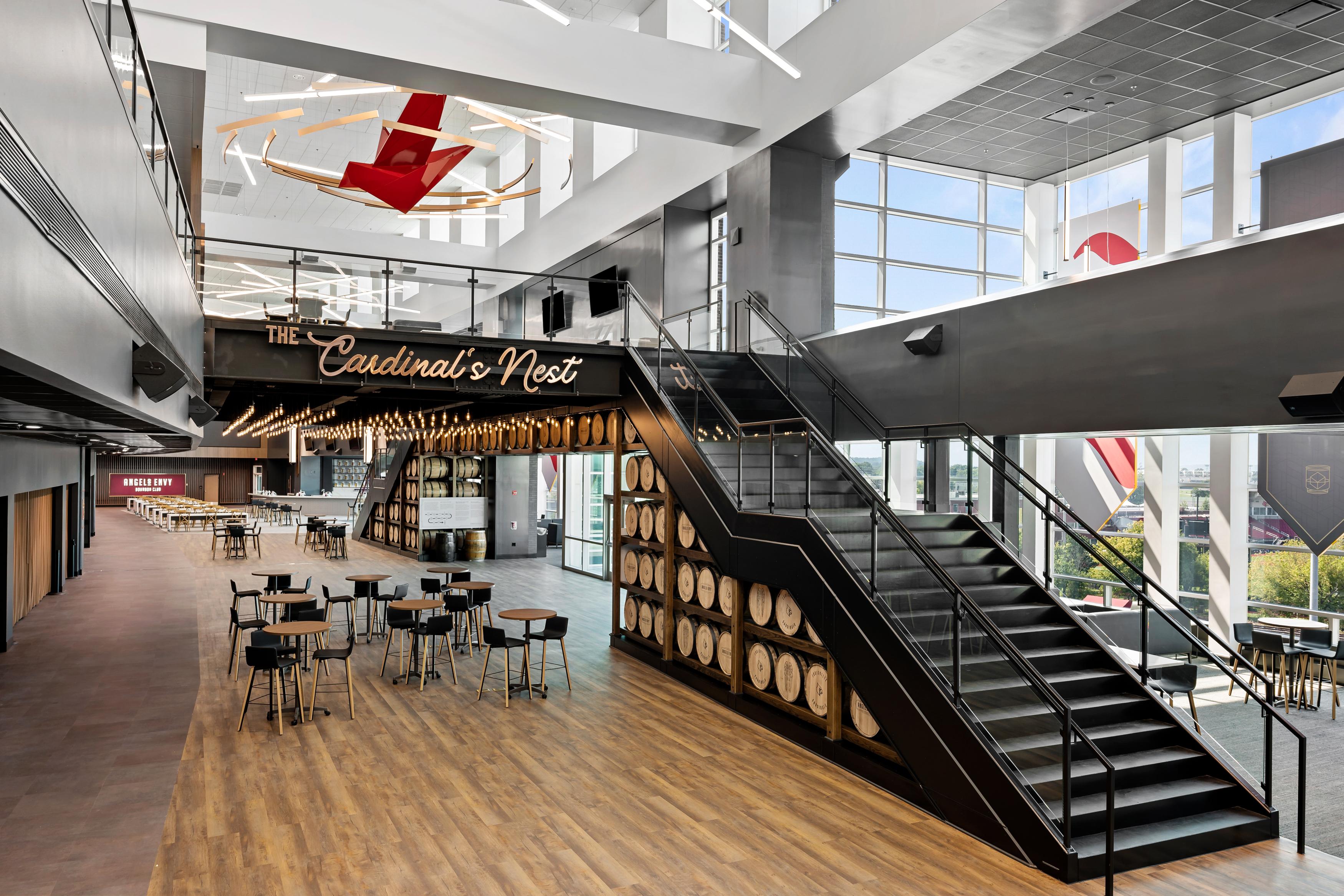
Angel's Envy Bourbon Club, Louisville, KY
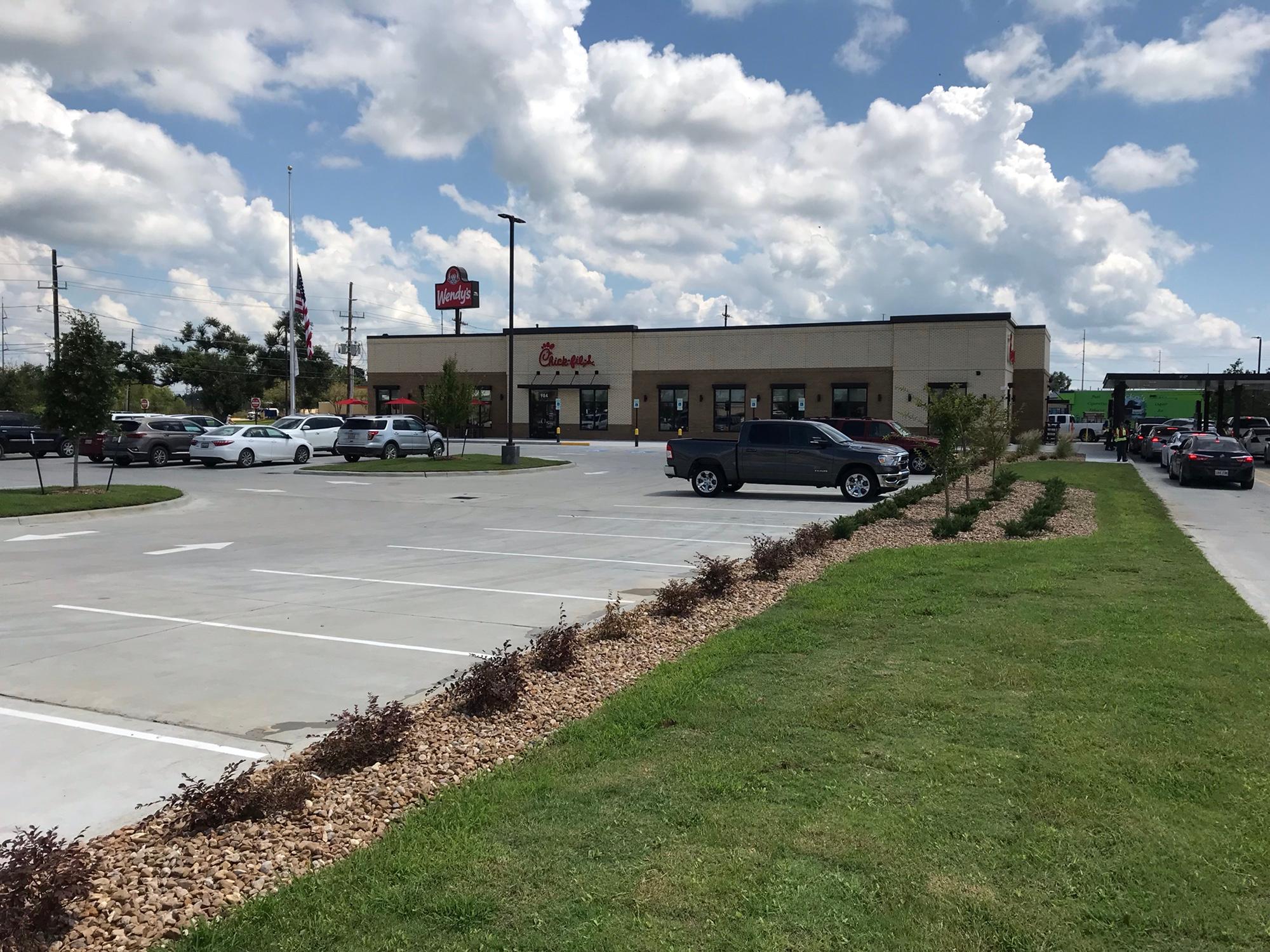
Chick-fil-A, Houma, LA
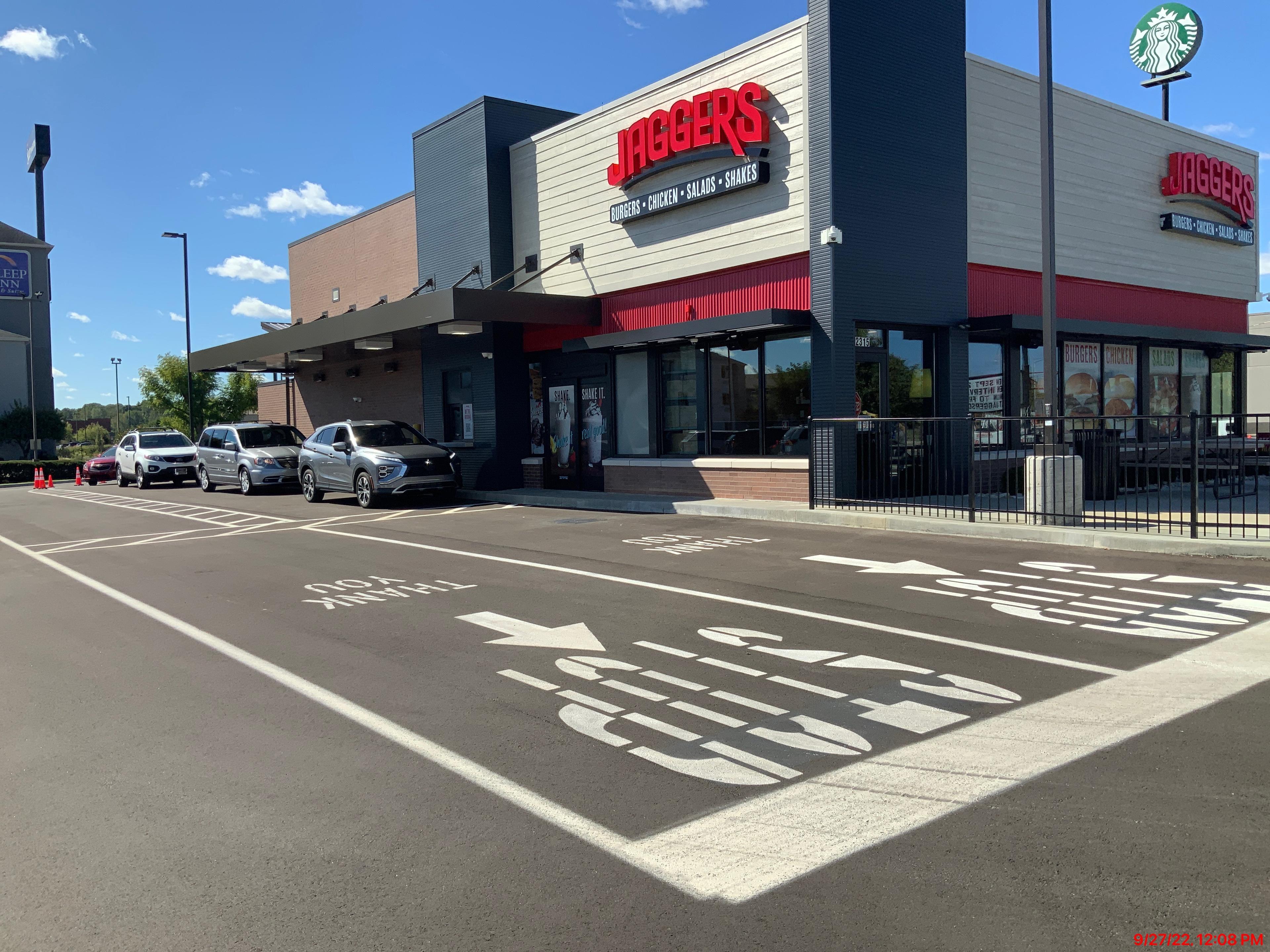
Jaggers, Columbus, IN
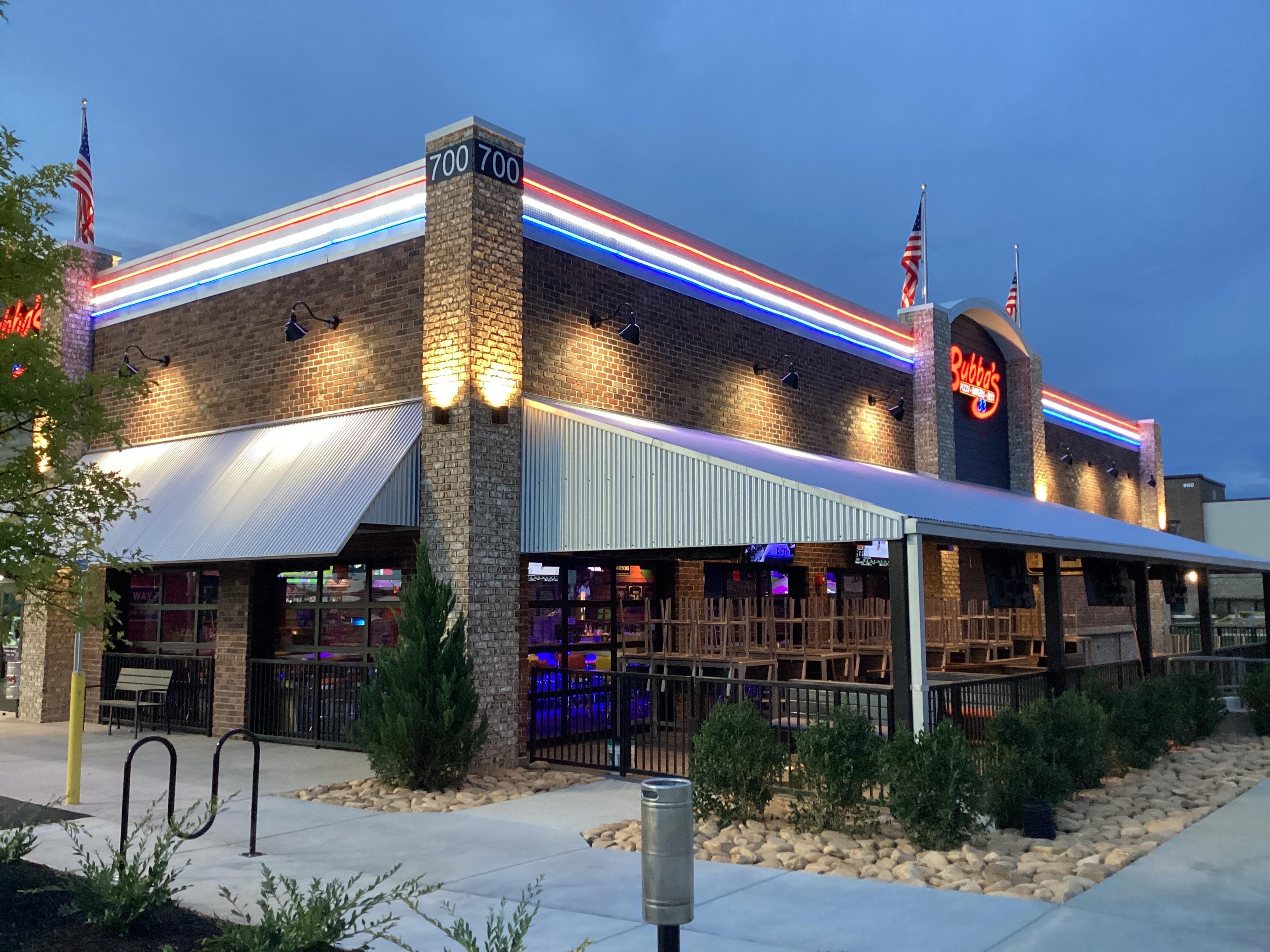
Bubba's 33, Buford, GA
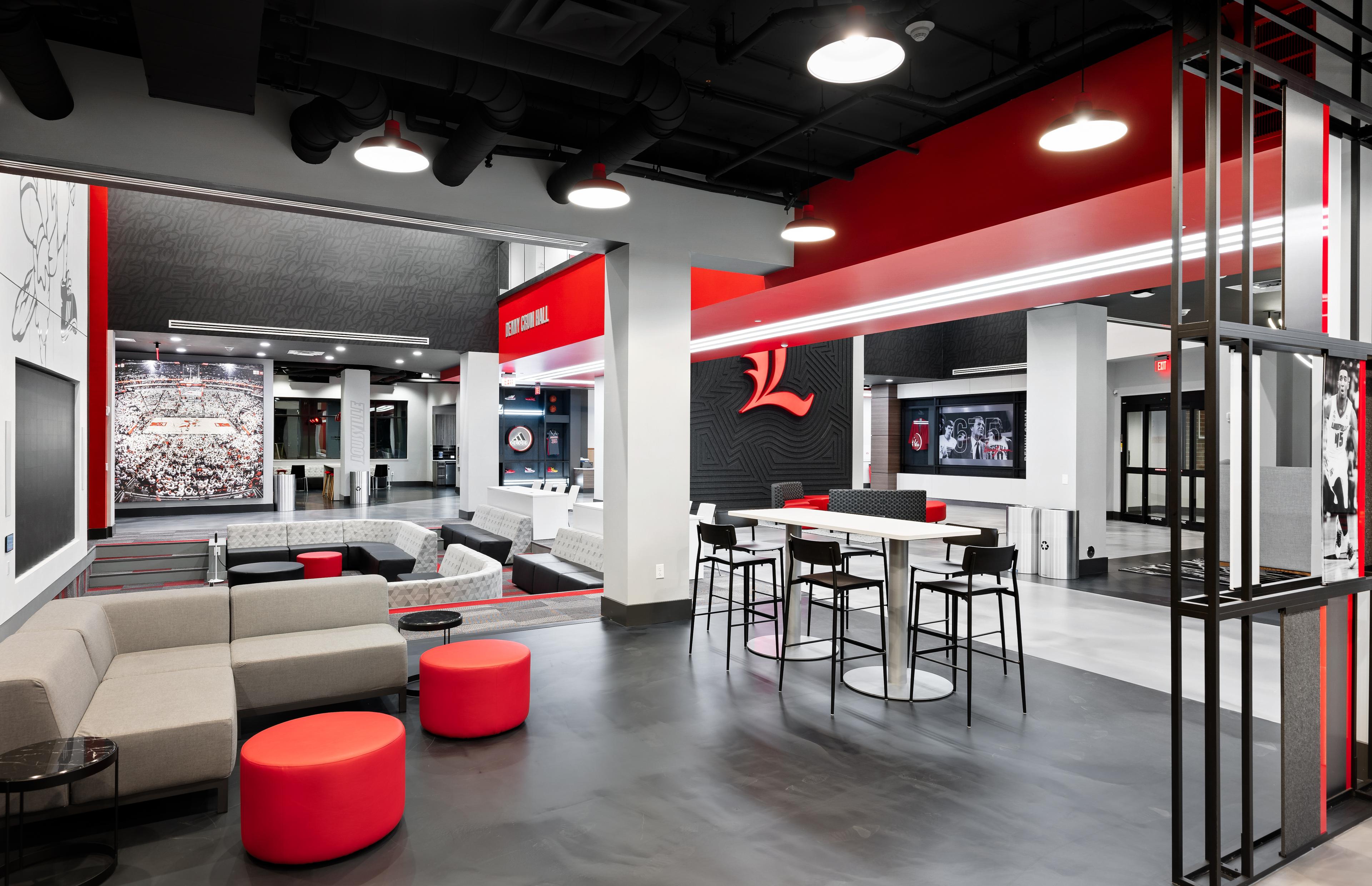
Denny Crum Hall, Louisville, KY
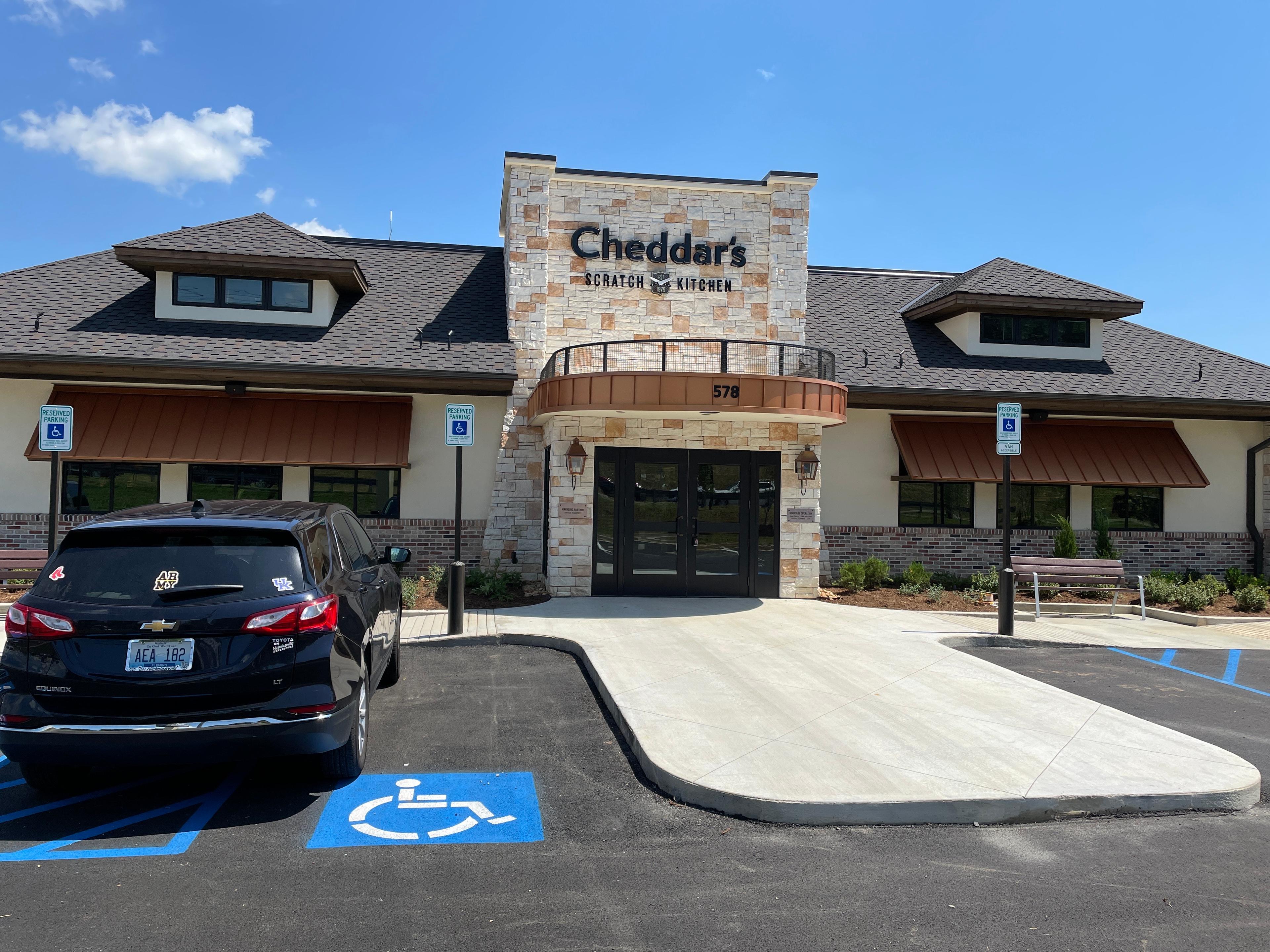
Cheddar's Scratch Kitchen, Cleveland, TN.
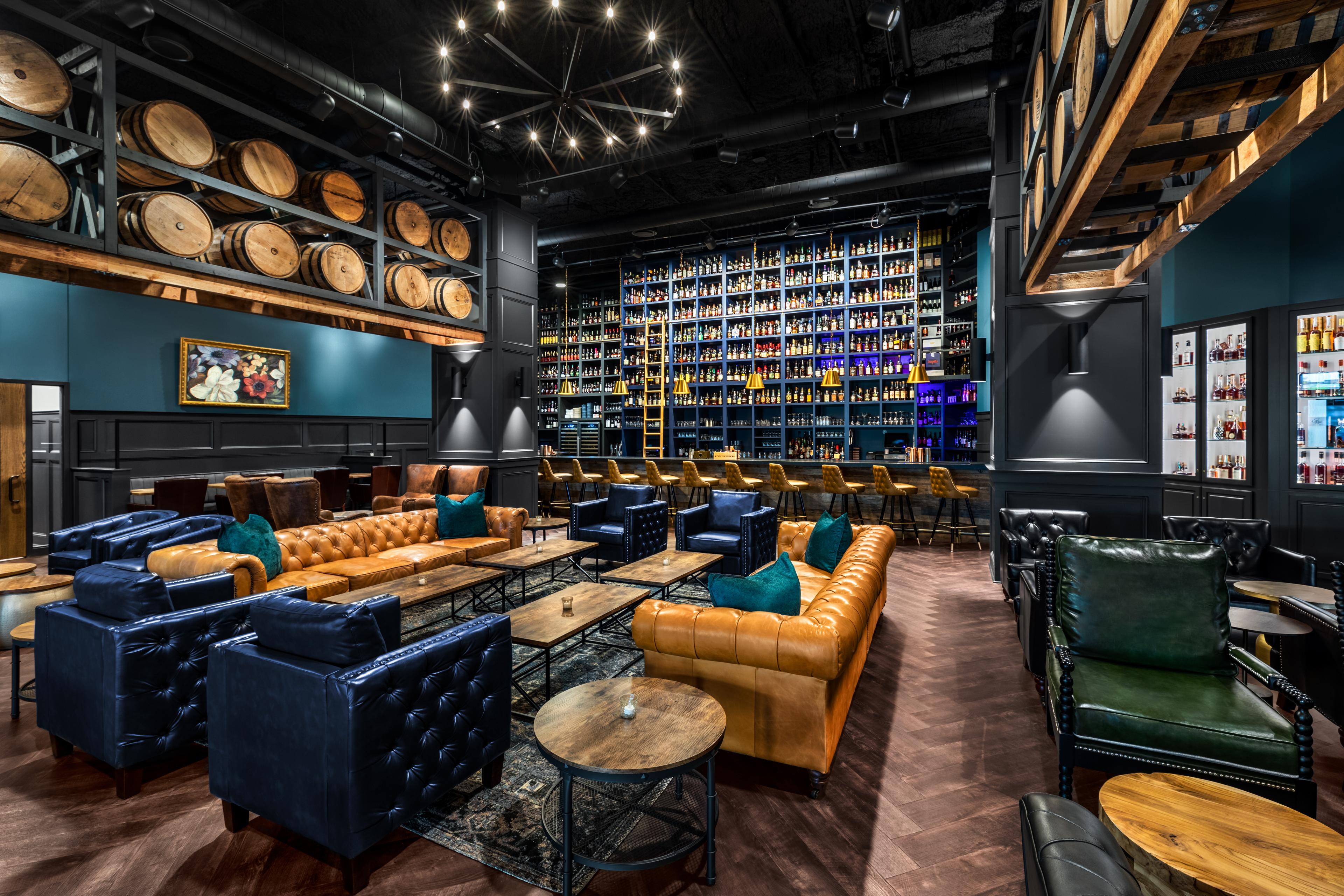
Watch Hill Proper, Prospect, KY
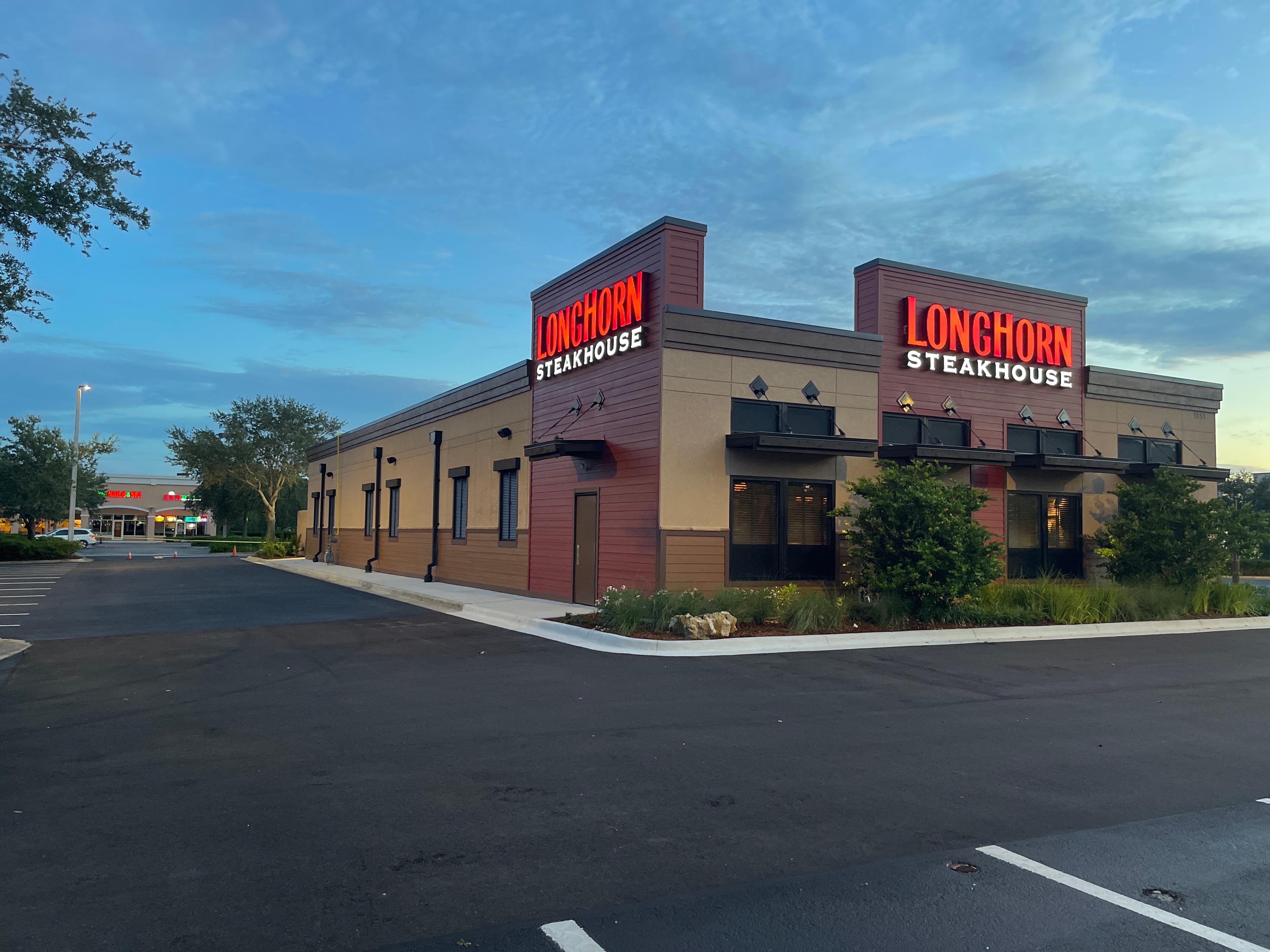
Longhorn Steakhouse, Cape Coral, FL
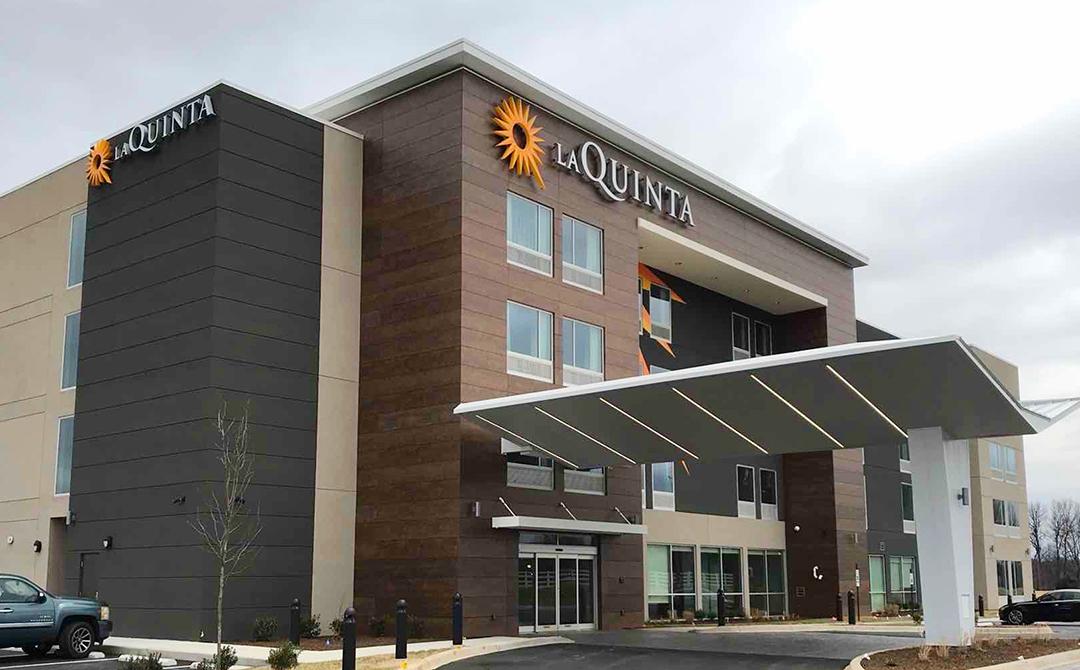
La Quinta, Bardstown, KY
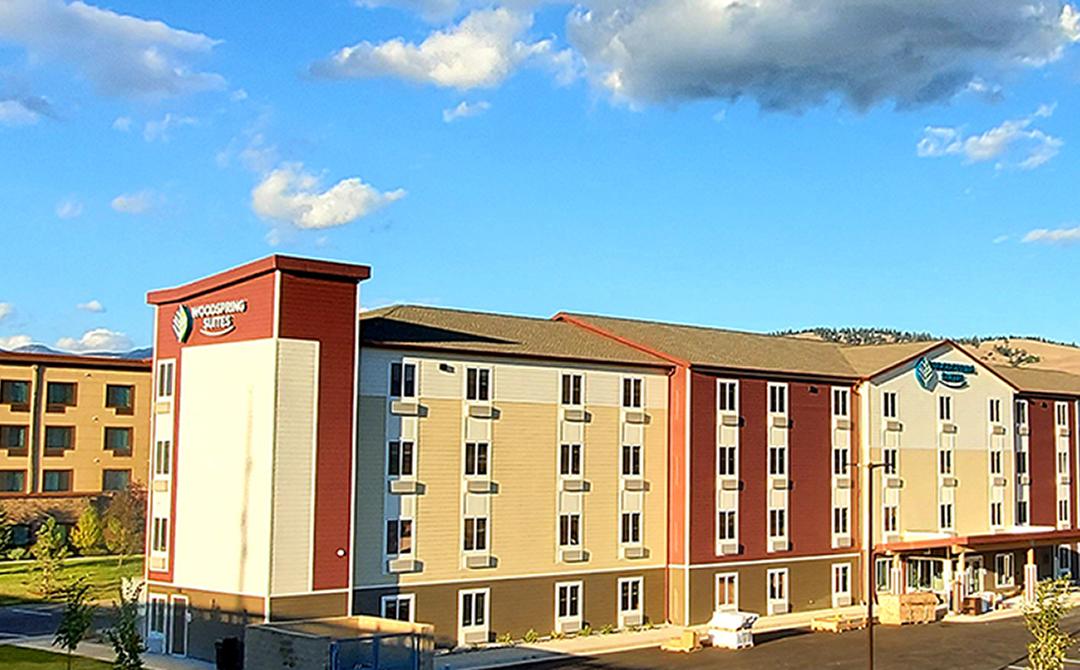
WoodSpring Suites, Missoula, MT
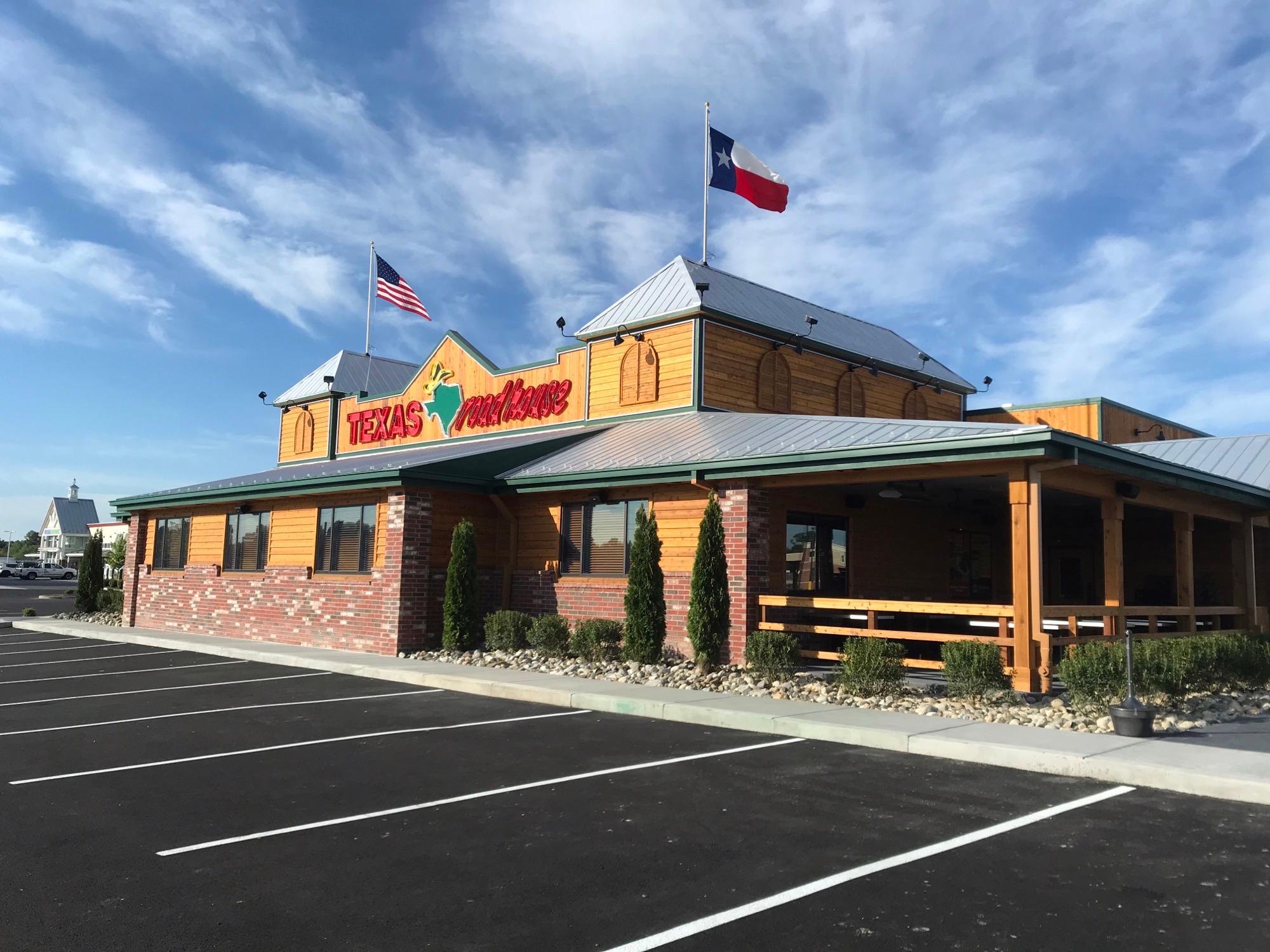
Texas Roadhouse, Millsboro, DE
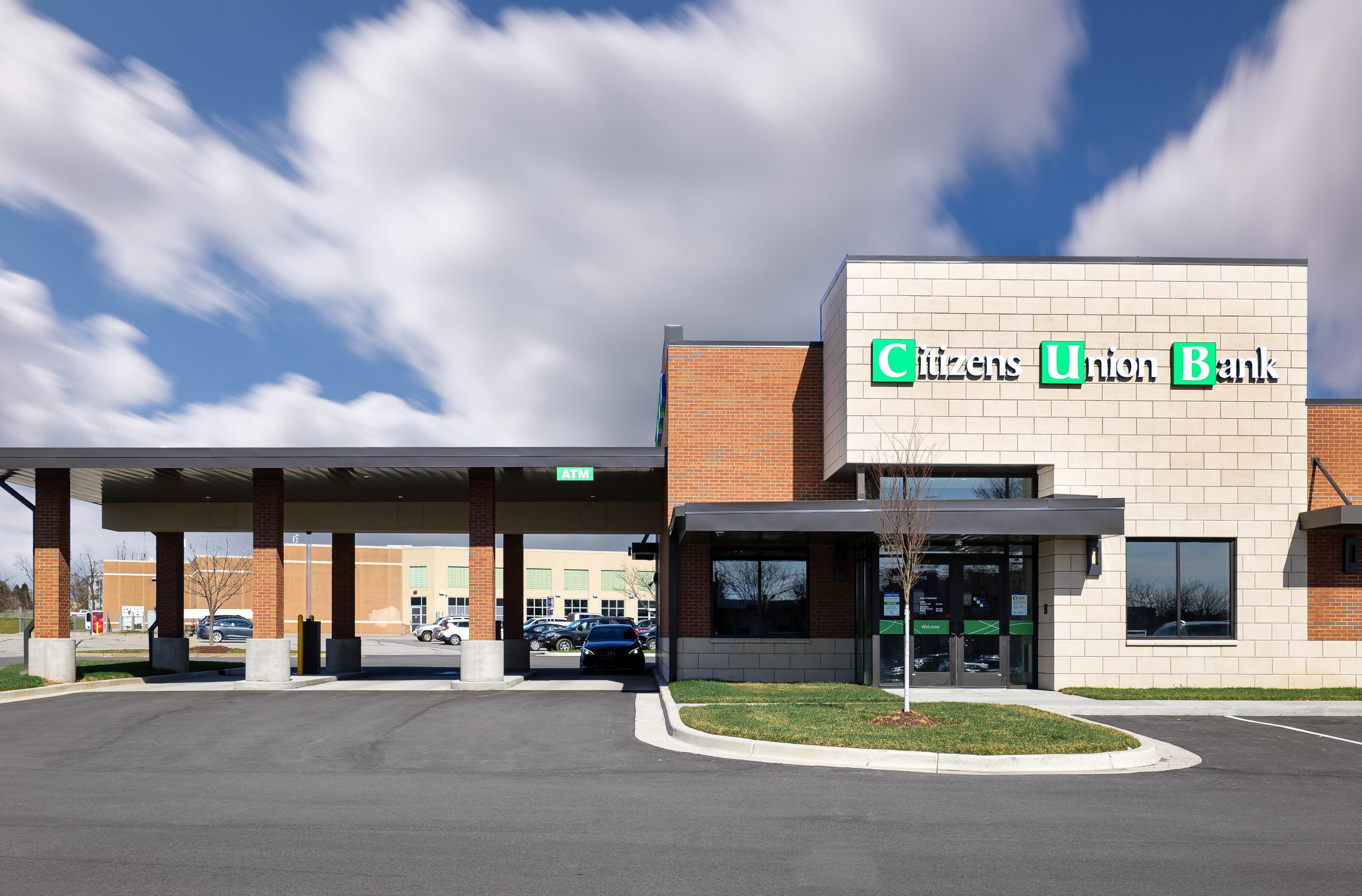
Citizens Union Bank, Louisville, KY
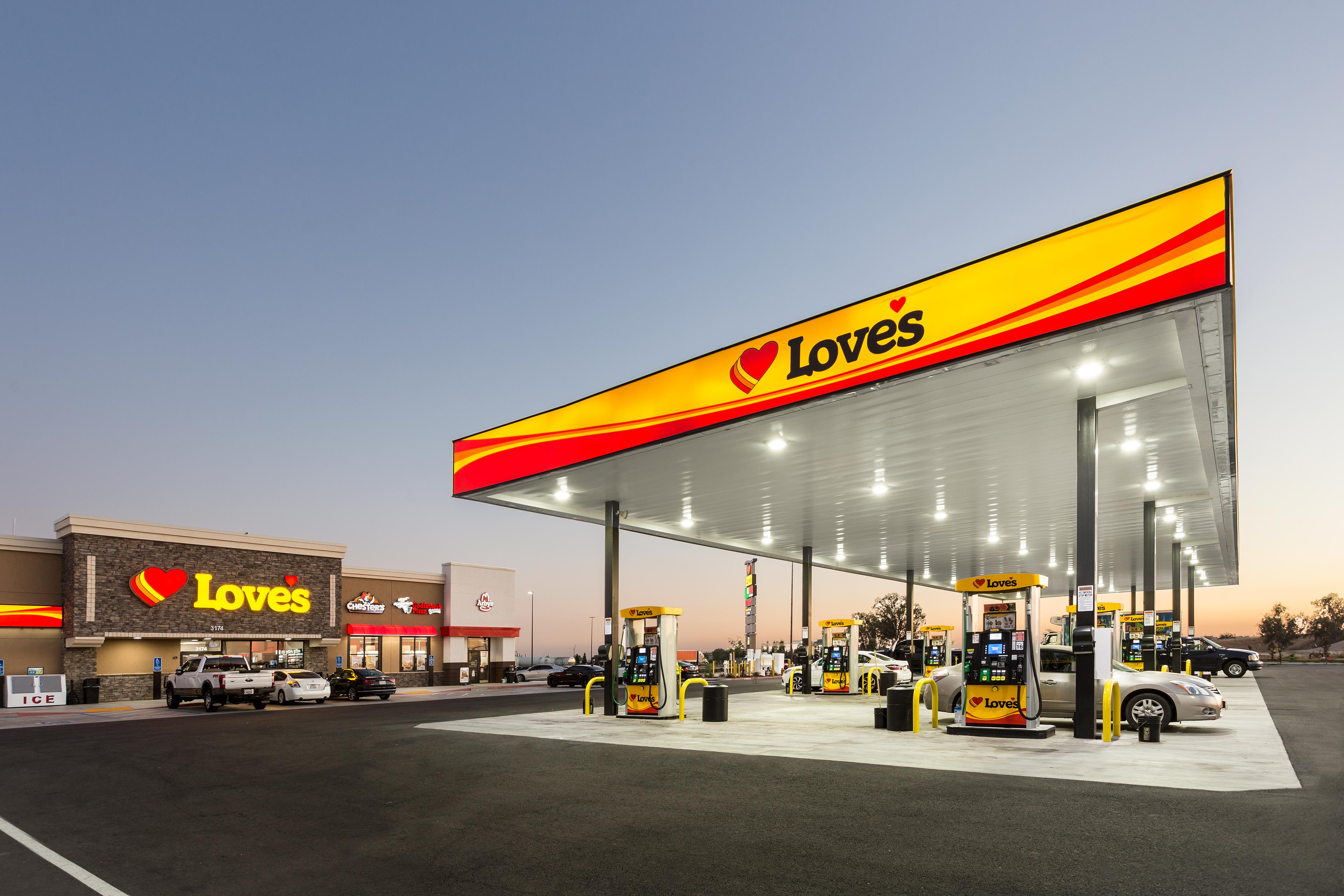
Love's Travel Stop & Country Store, Madera, CA
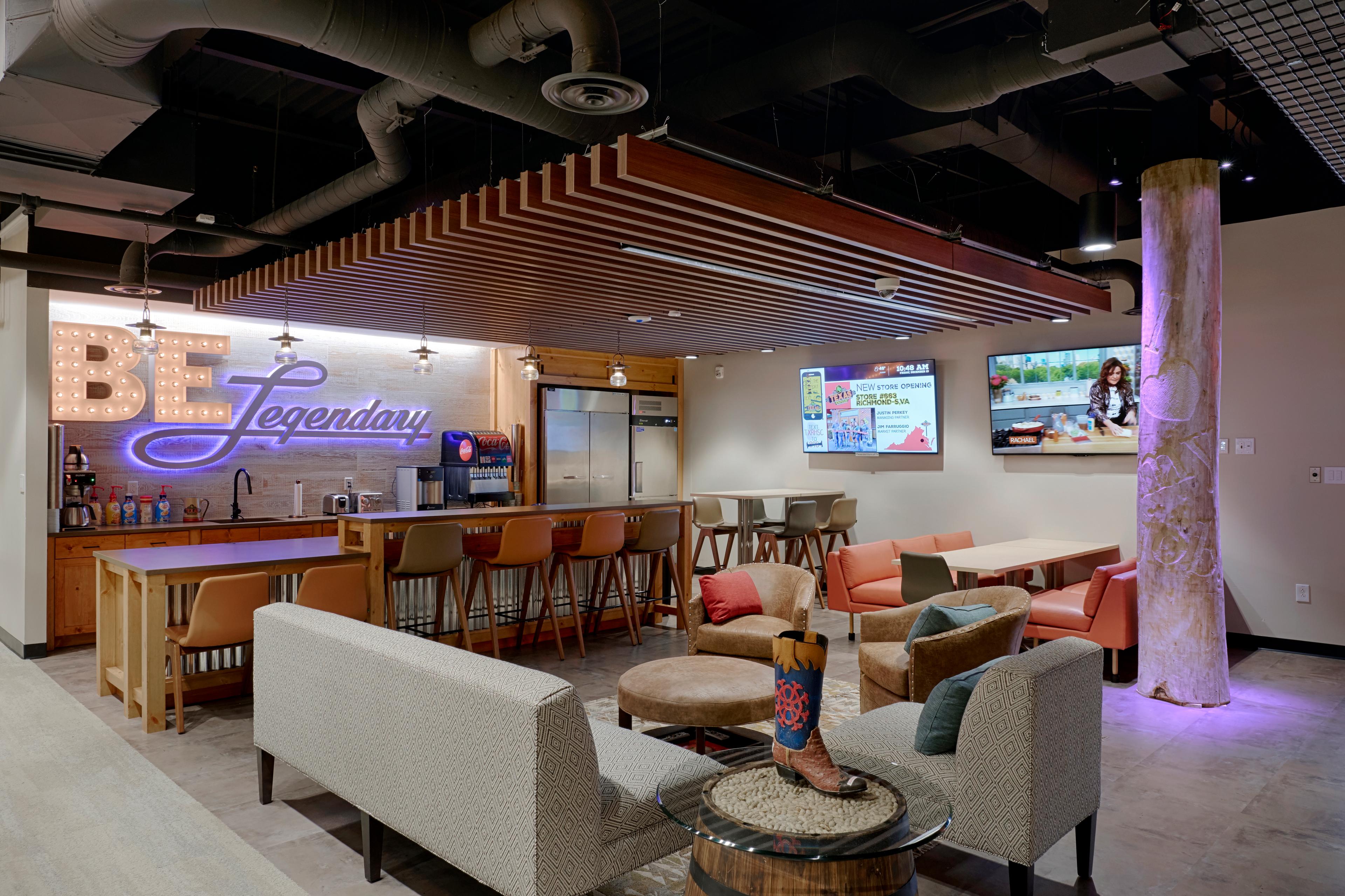
Texas Roadhouse Support Center, Louisville, KY
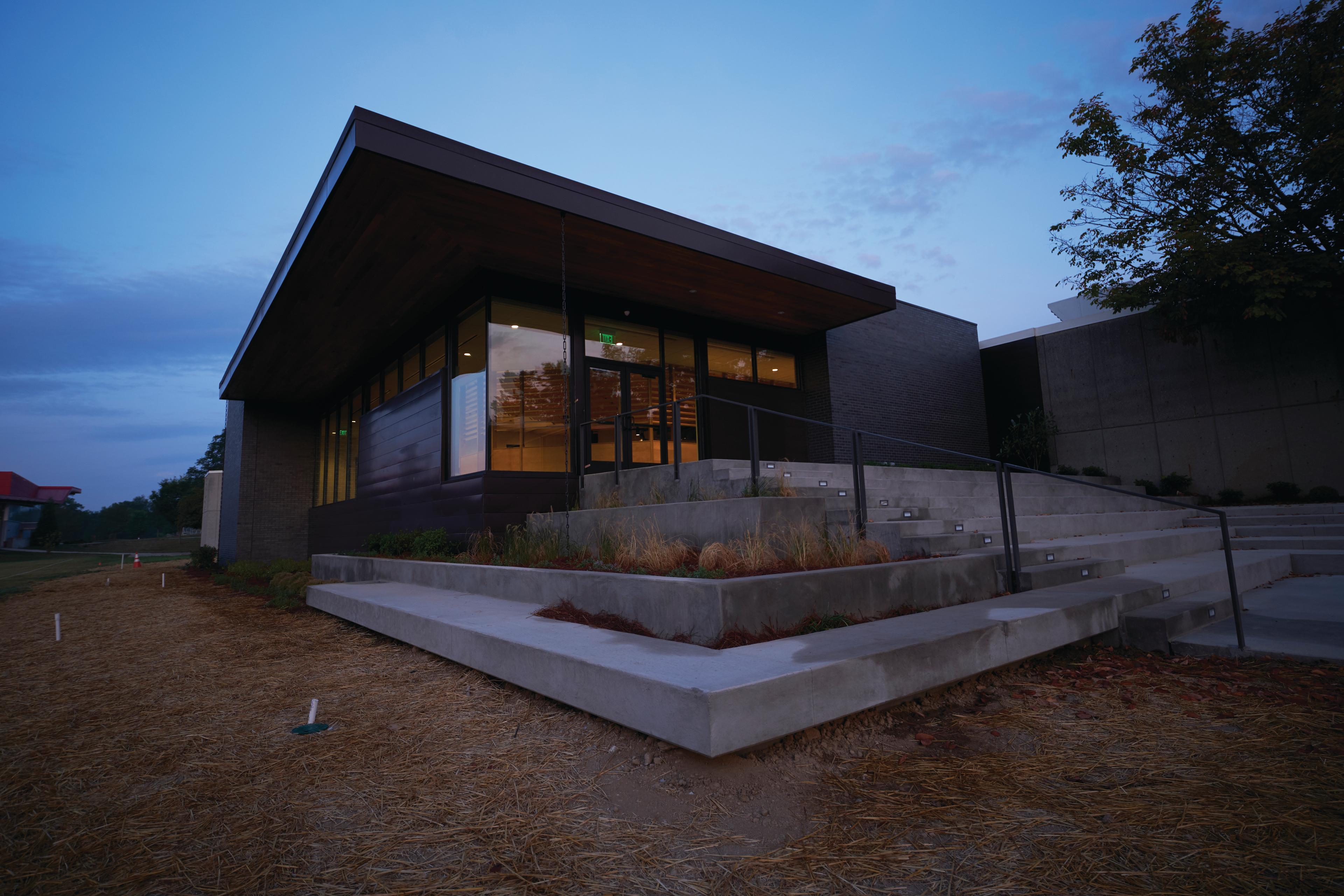
Saint Francis School Amphitheater and Lobby, Goshen, KY
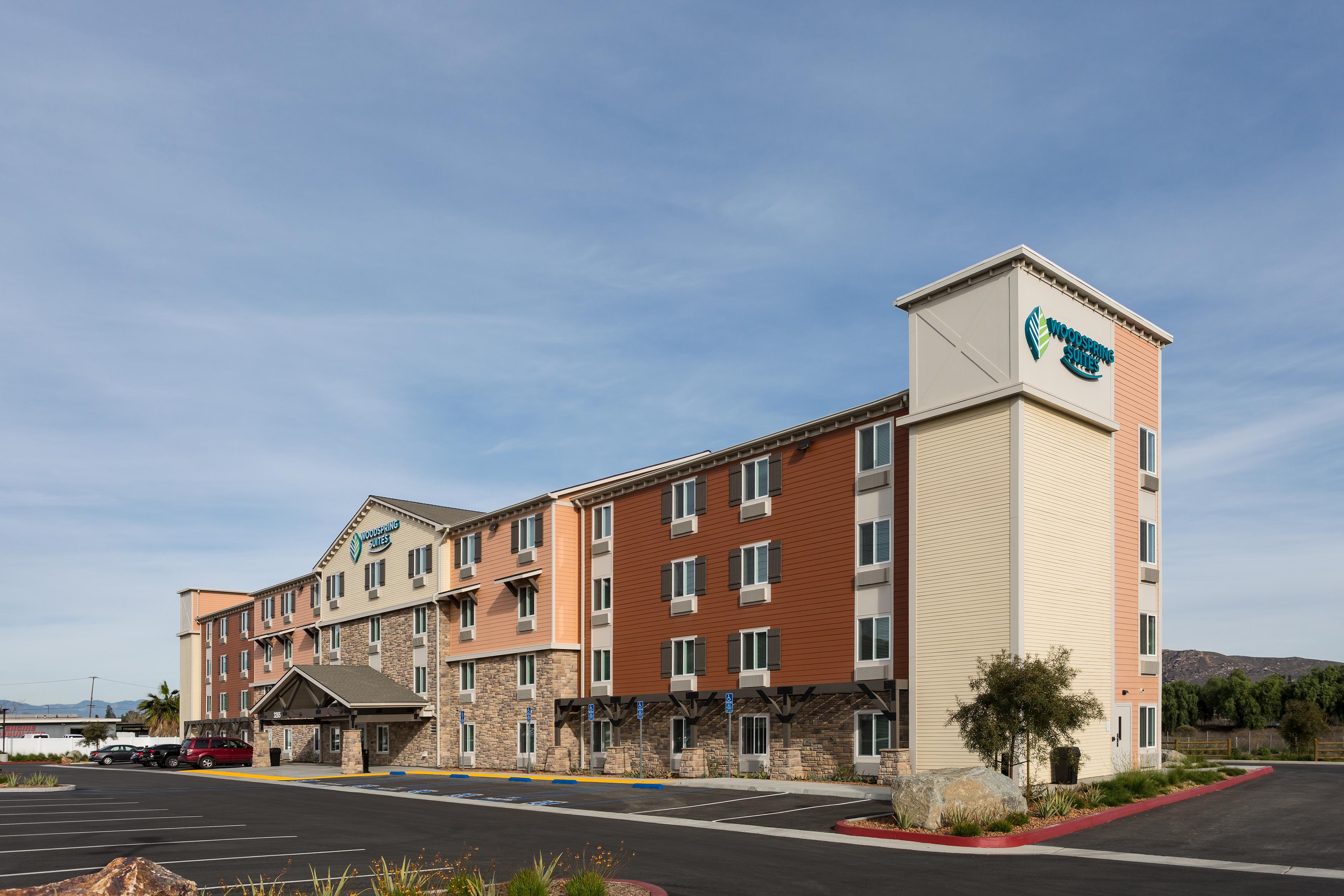
WoodSpring Suites, Norco, CA
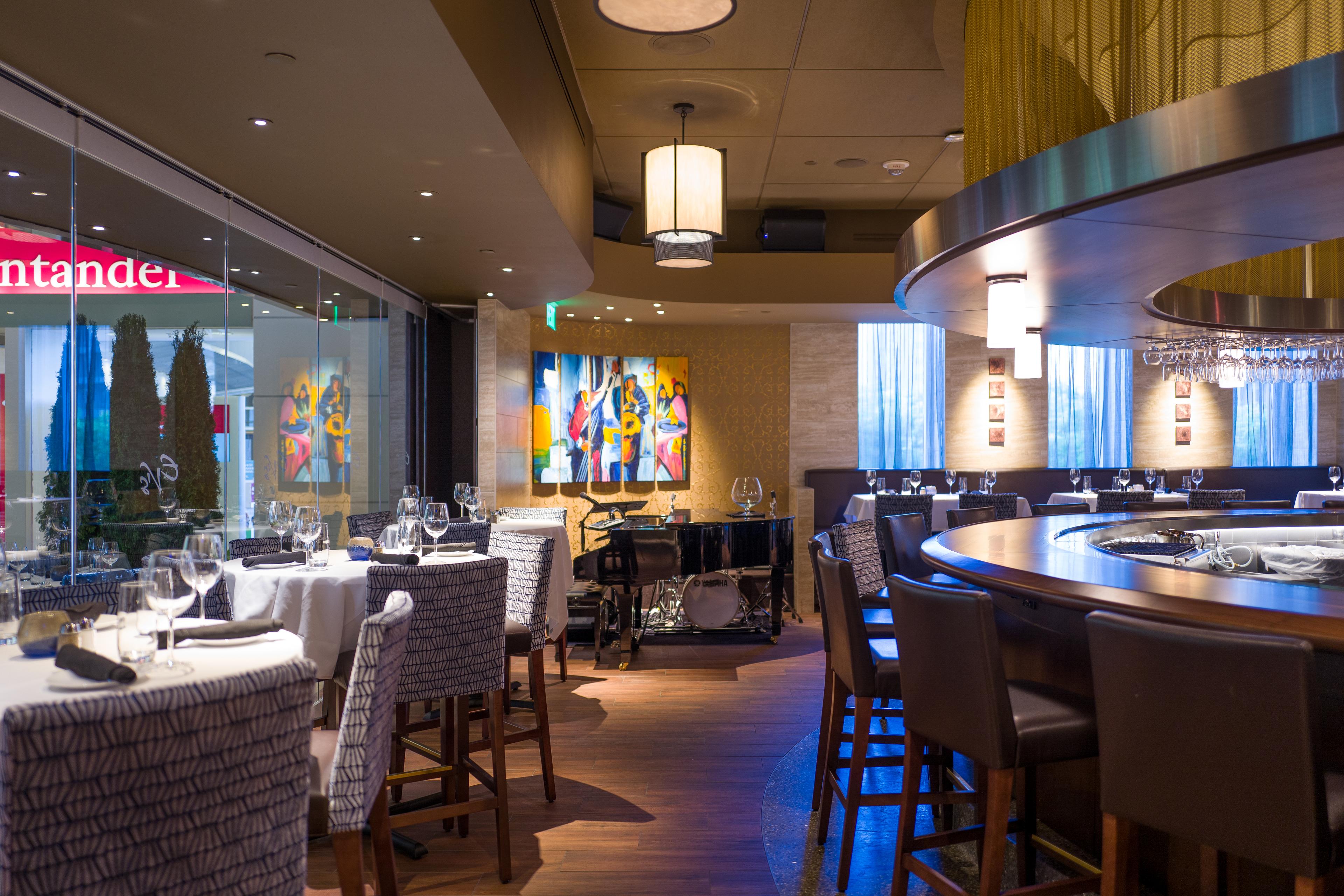
Eddie V's, Boston, MA
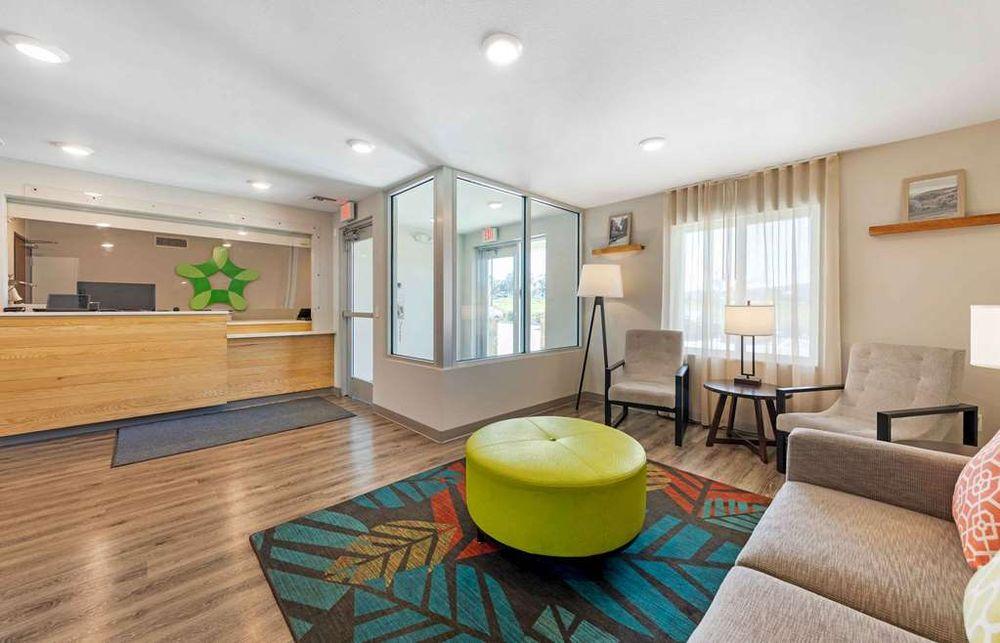
WoodSpring Suites, Redlands, CA
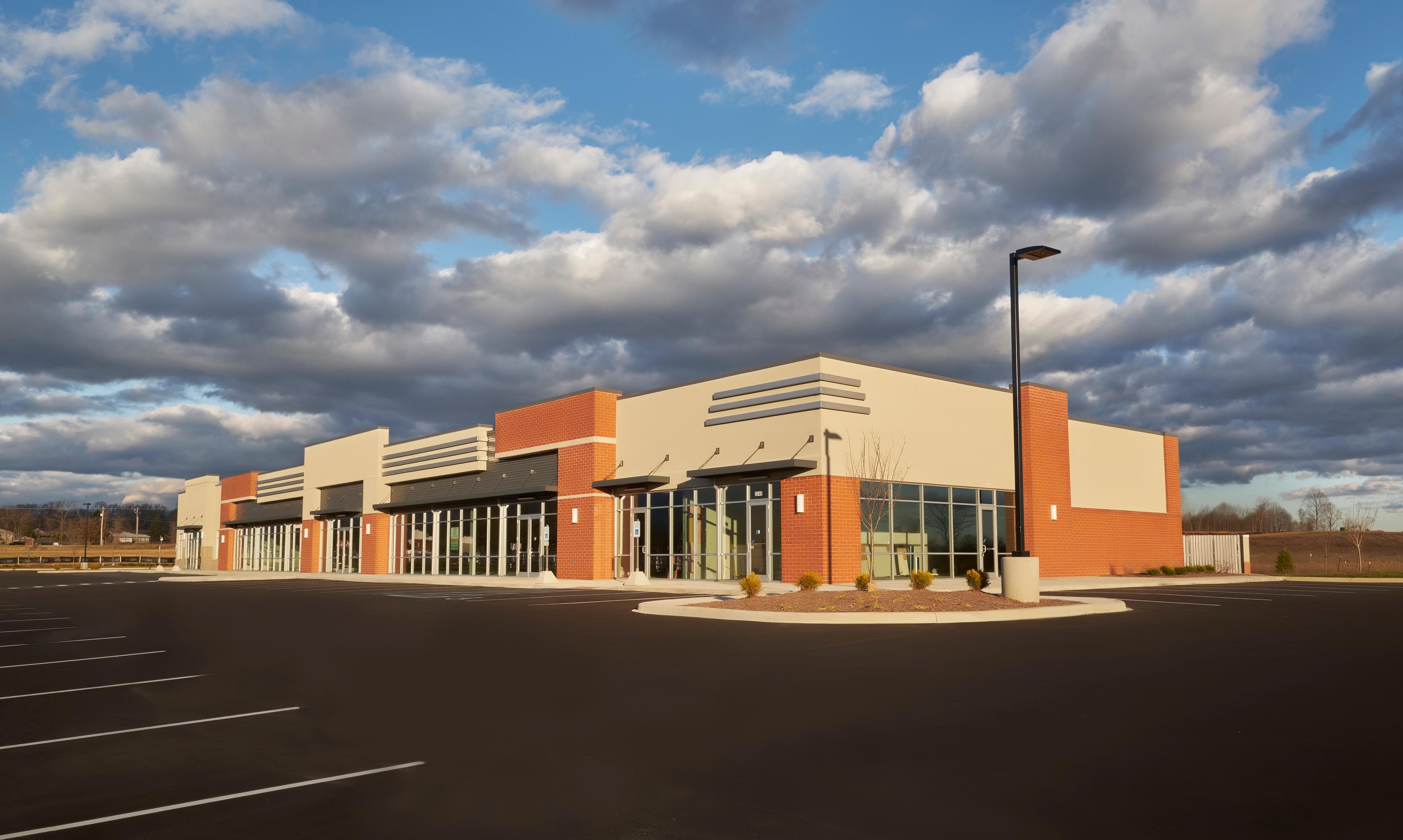
Jefferson Ridge, Jeffersonville, IN
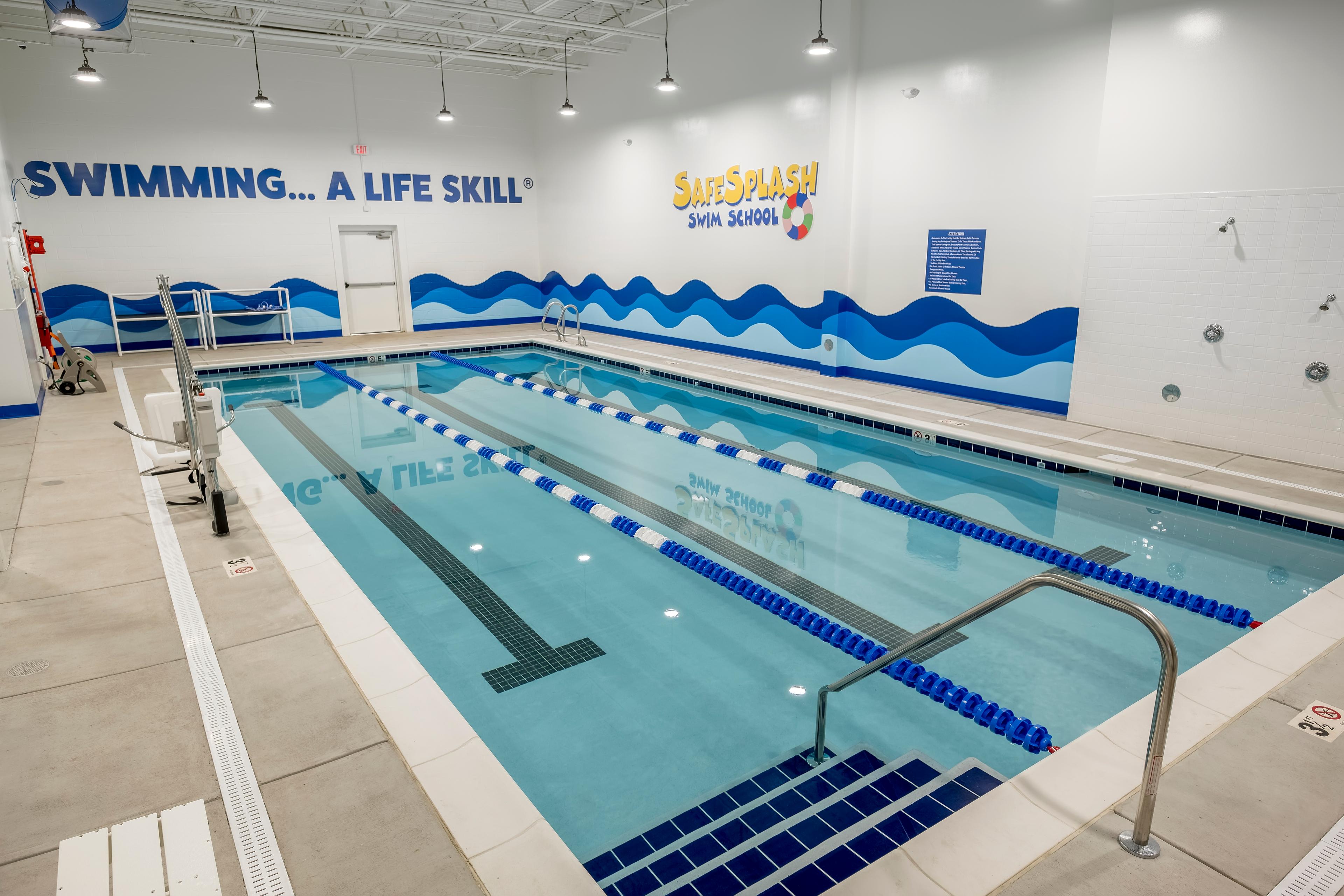
Safe Splash, Louisville, KY
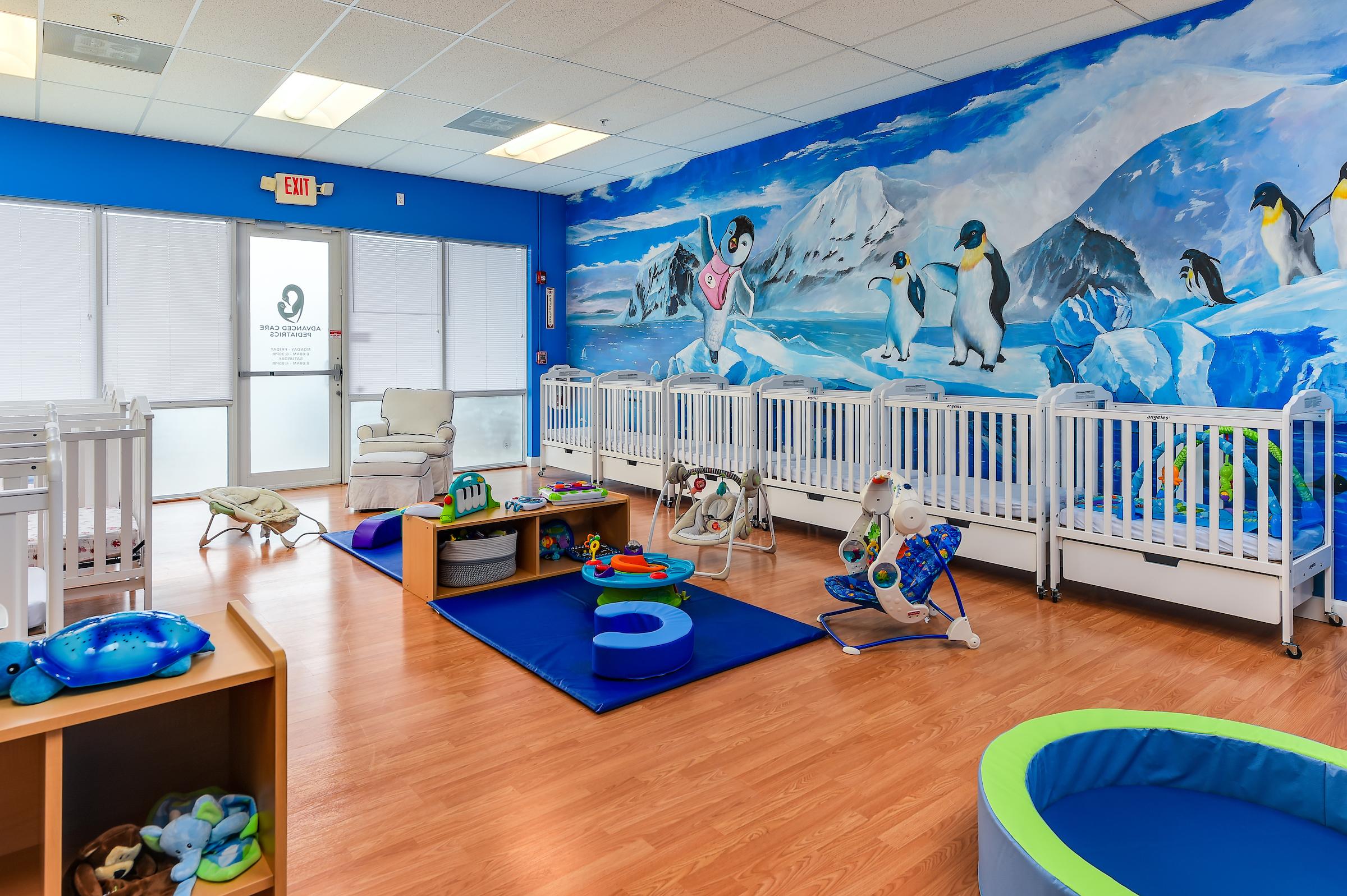
Advanced Care Pediatrics PPEC, Port St. Lucie, FL
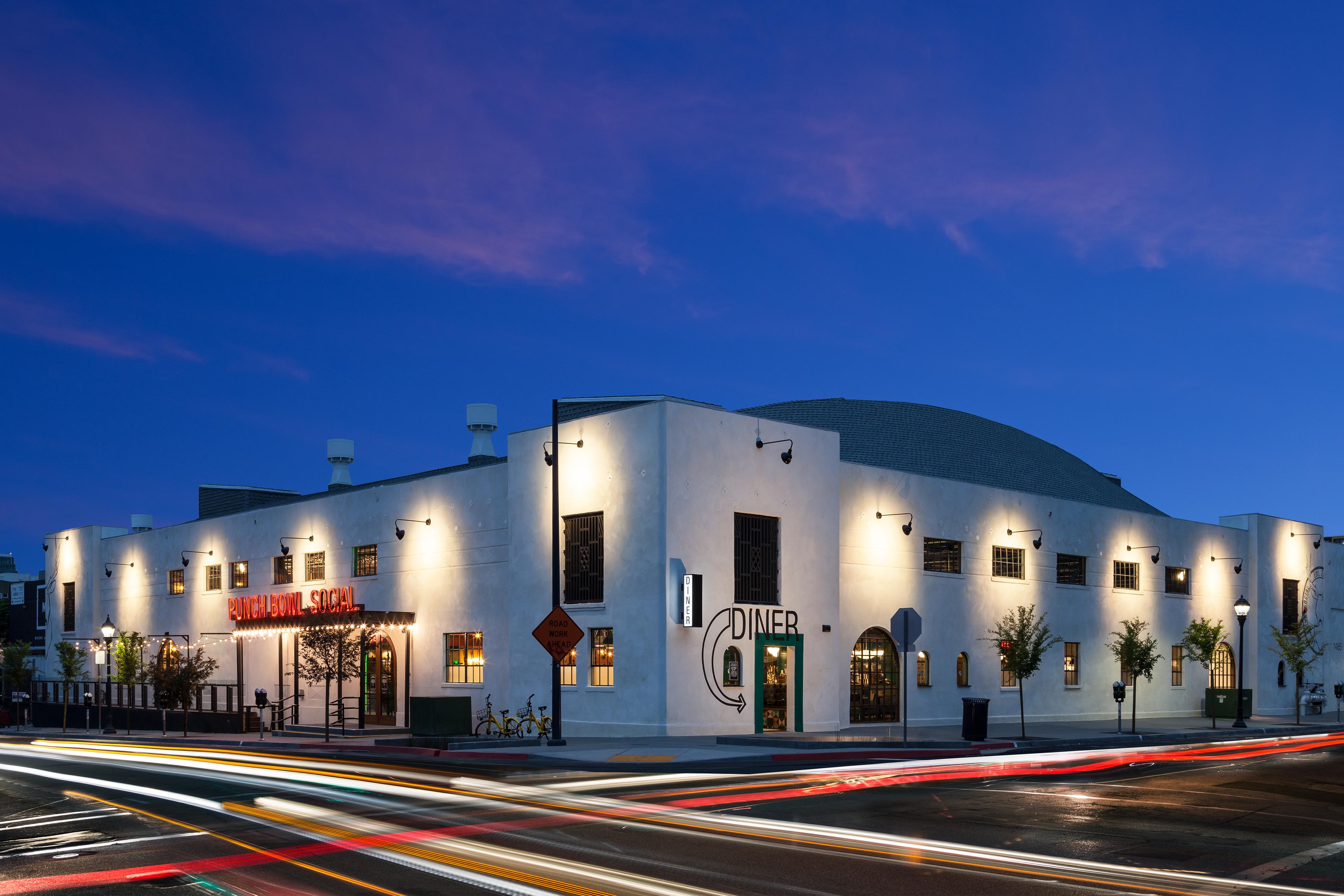
Punch Bowl Social, San Diego, CA
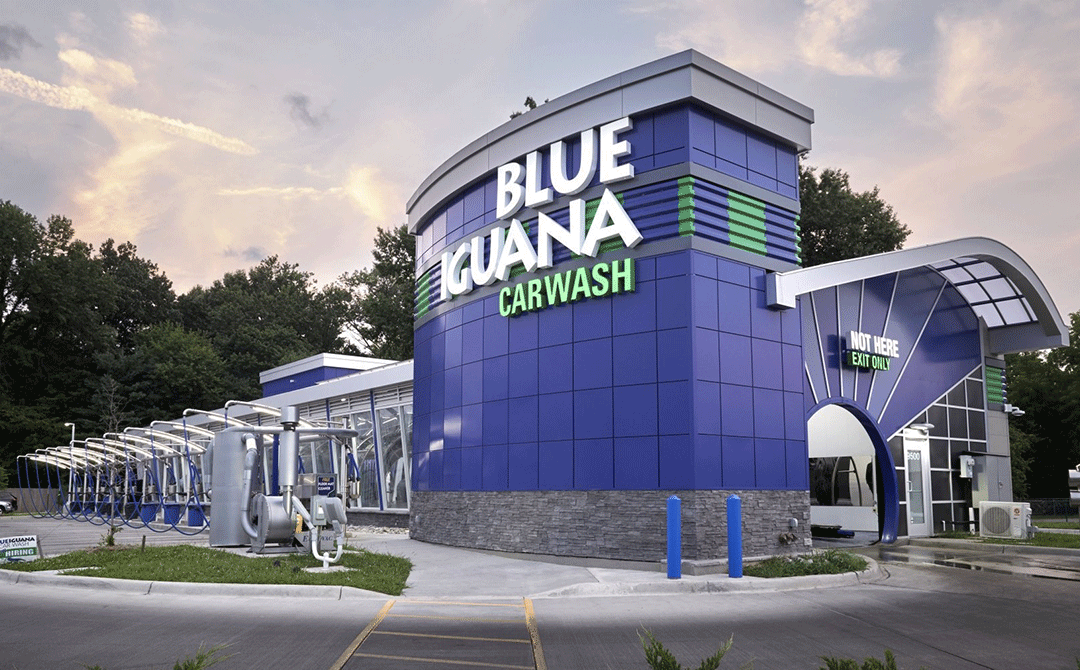
Blue Iguana Car Wash, Louisville, KY
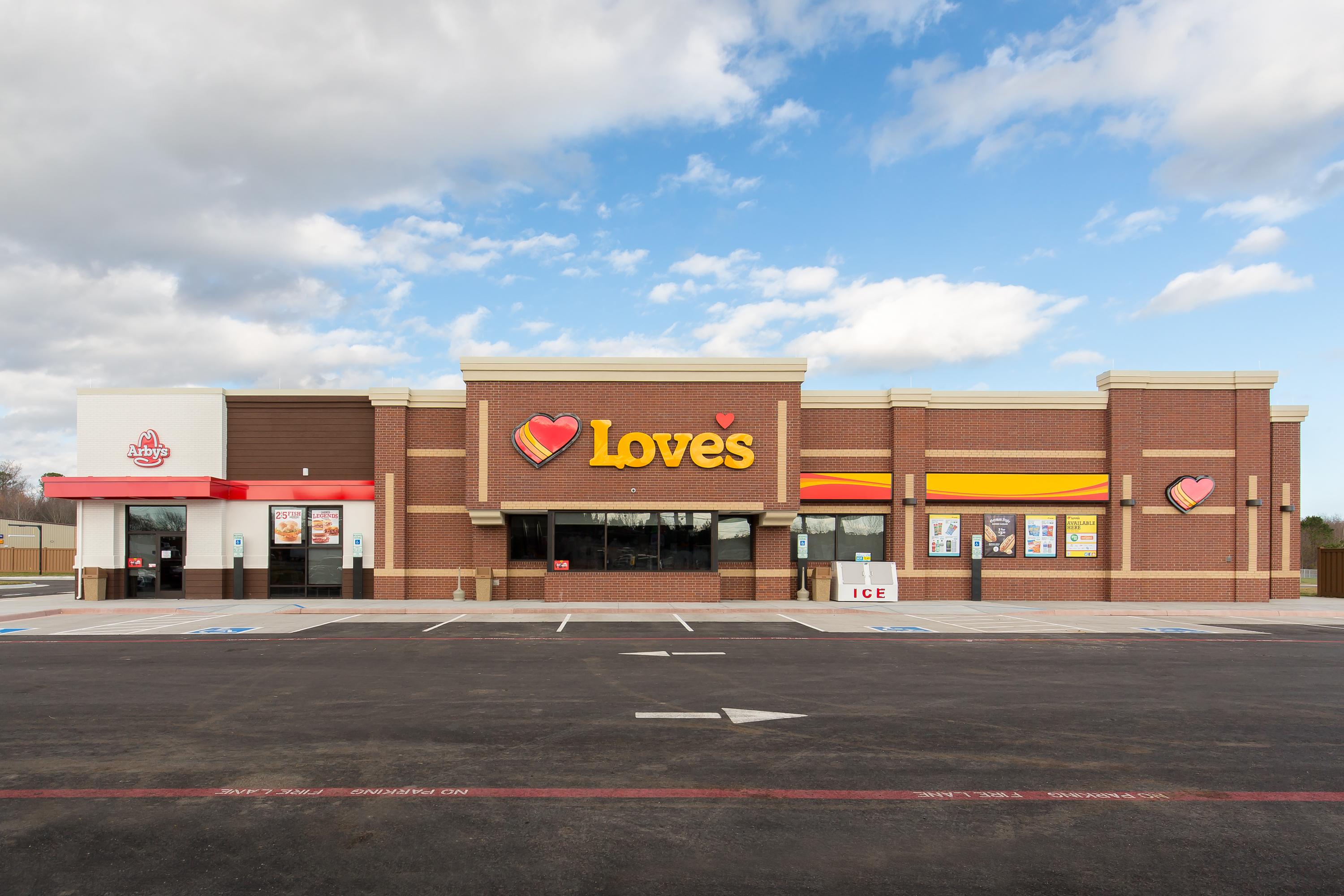
Love's Travel Stop & Country Store, Prince George, VA
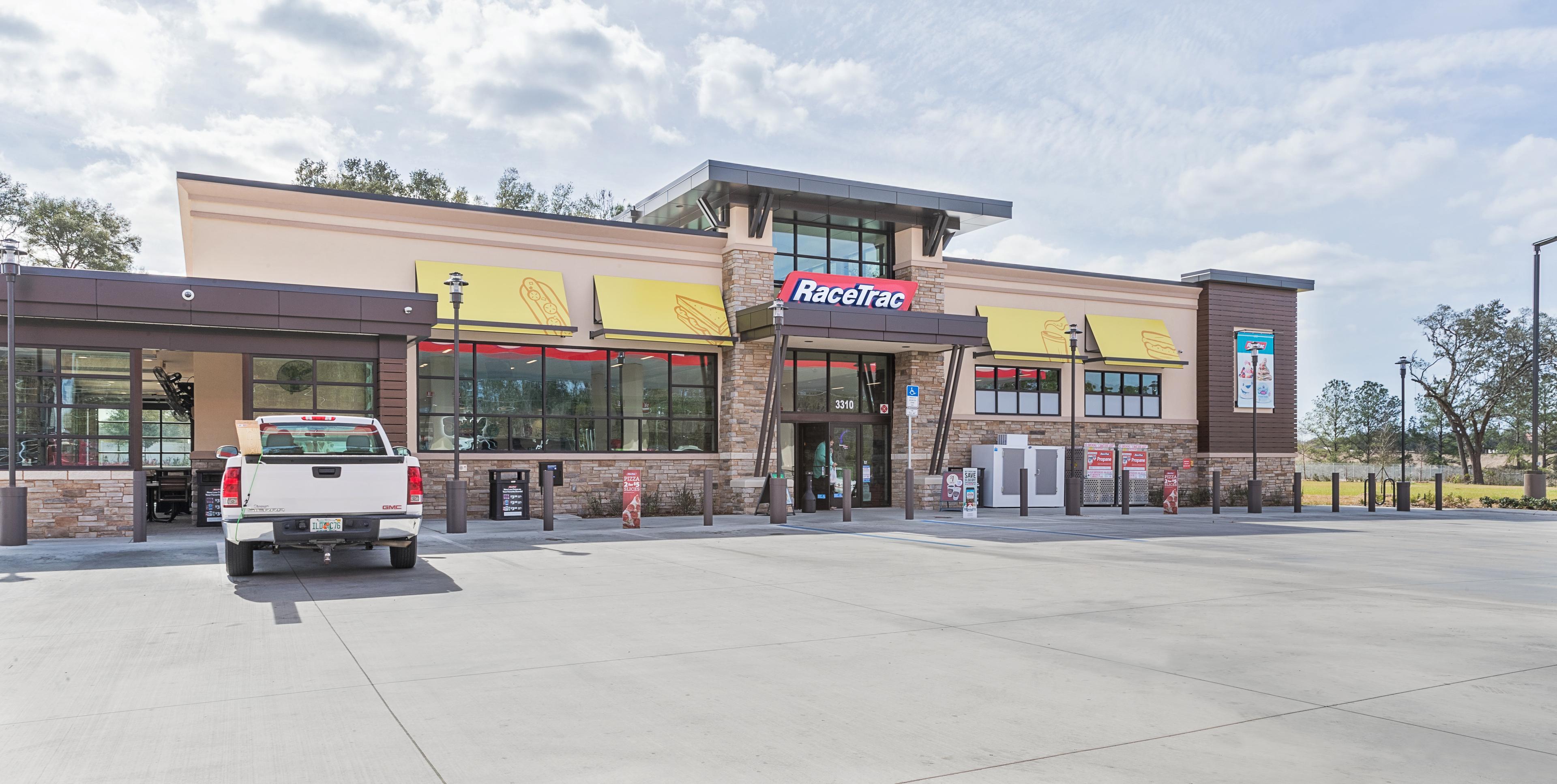
Racetrac, Lecanto, FL
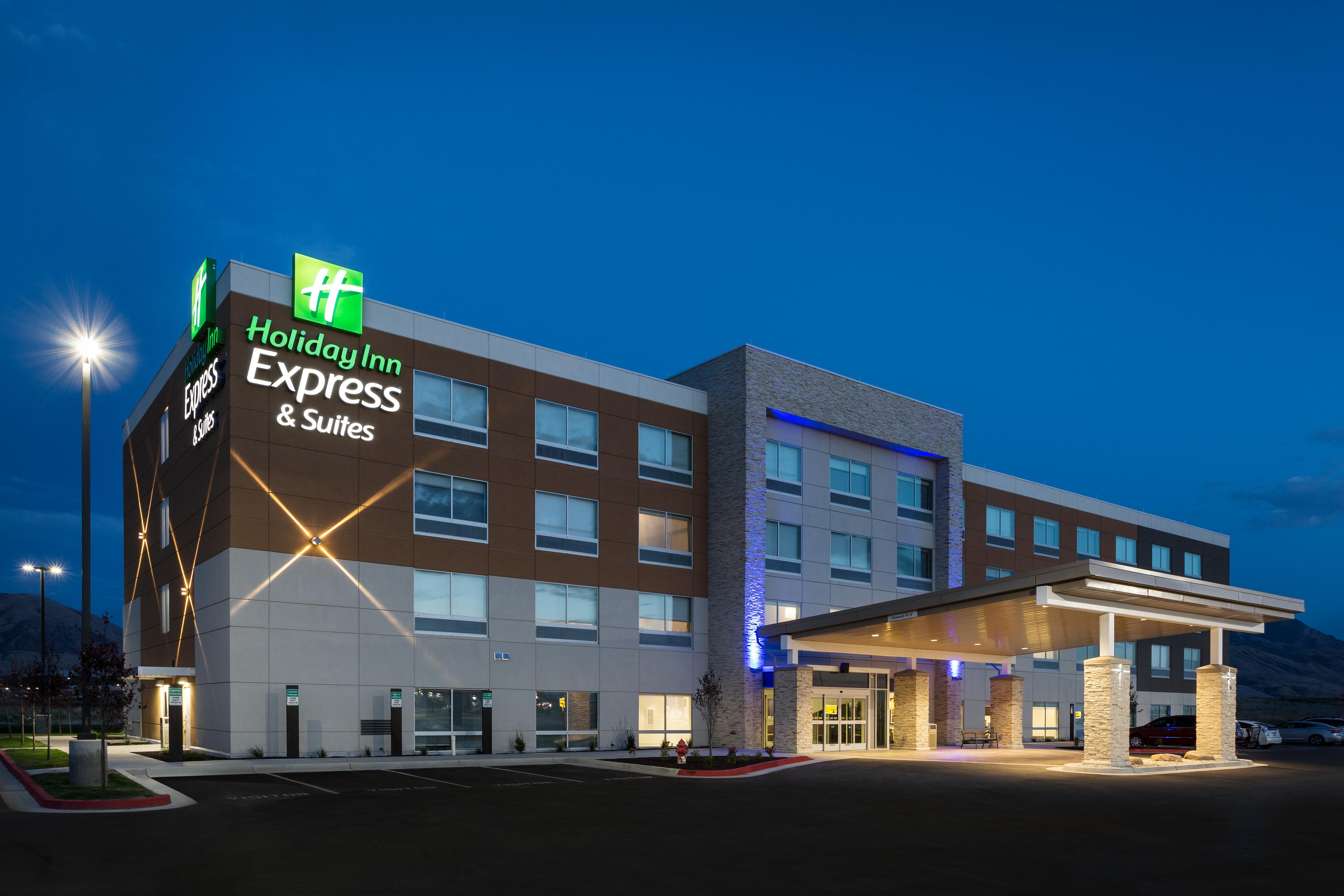
Love's Hospitality-Holiday Inn, Brigham City, UT
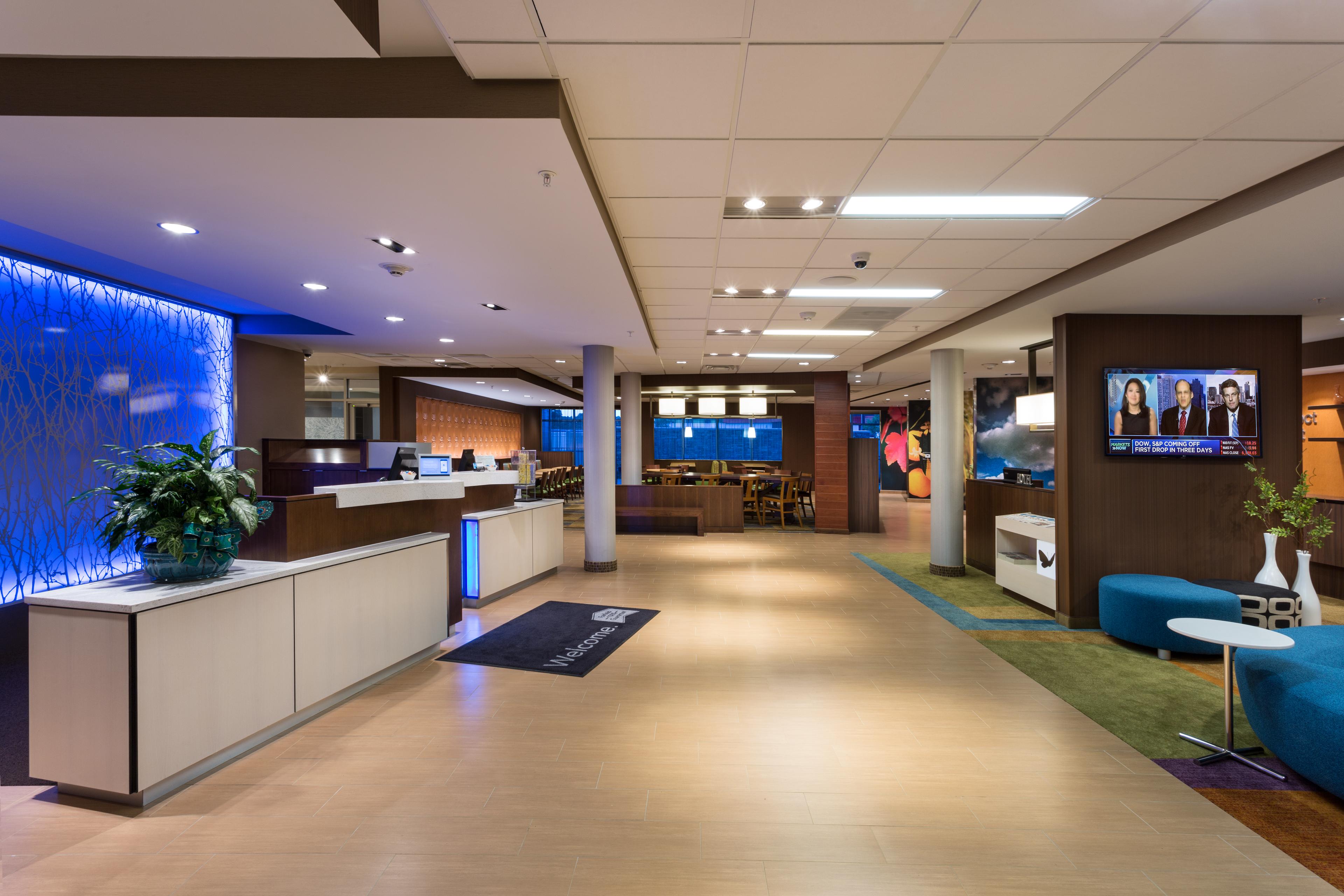
Love's Hospitality, Fairfield Inn, Van, TX
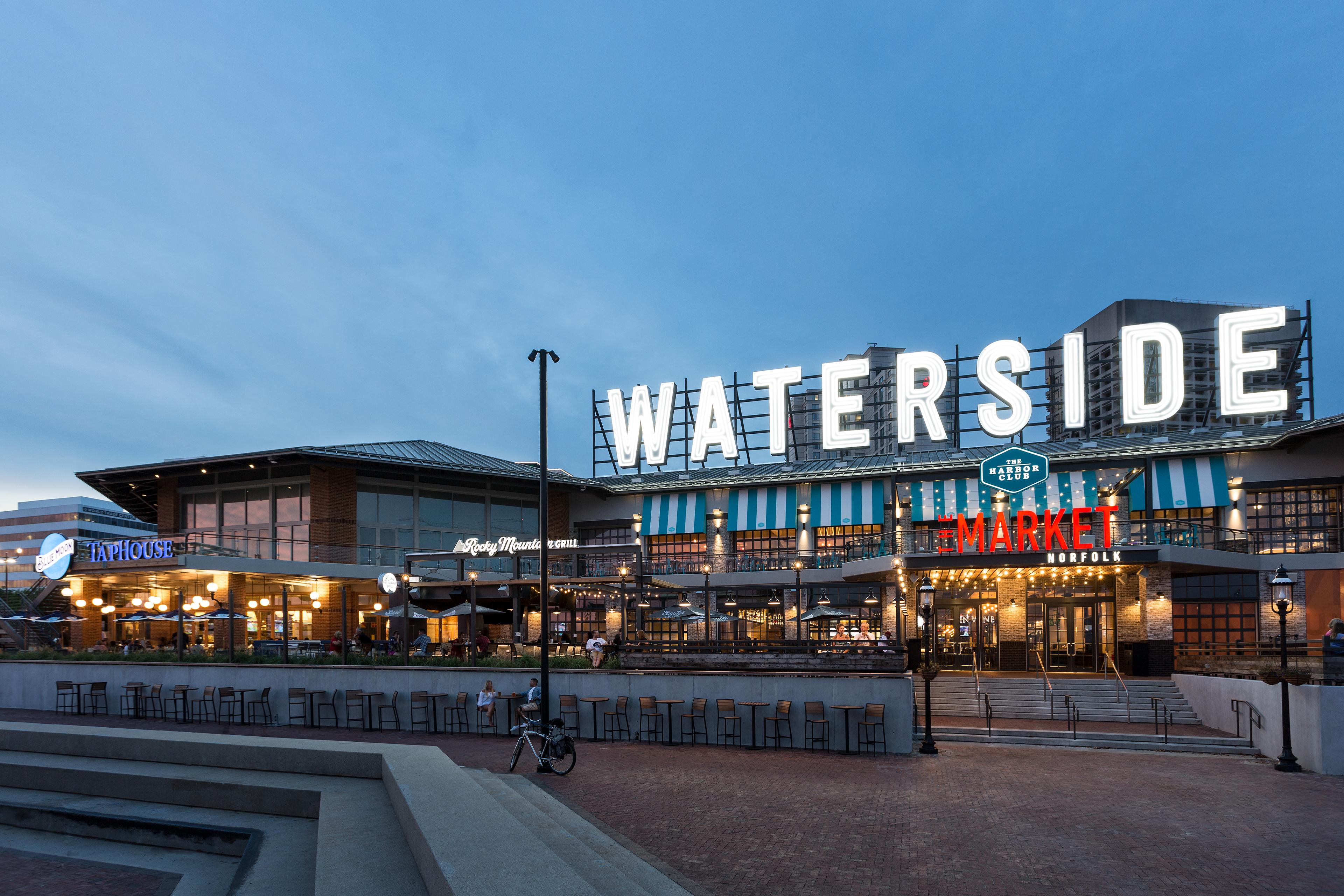
Waterside District, Norfolk, VA
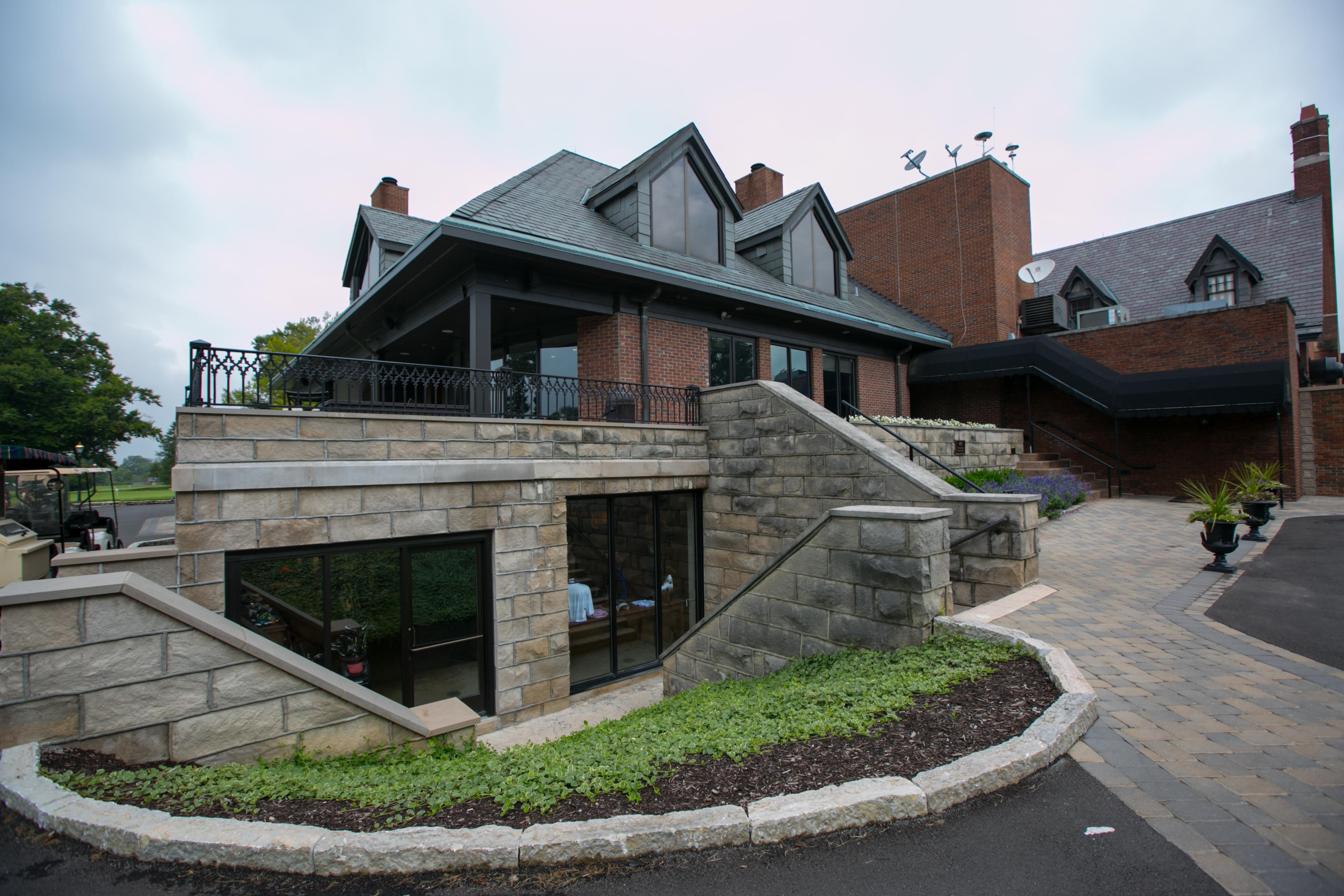
Hurstbourne Country Club, Louisville, KY
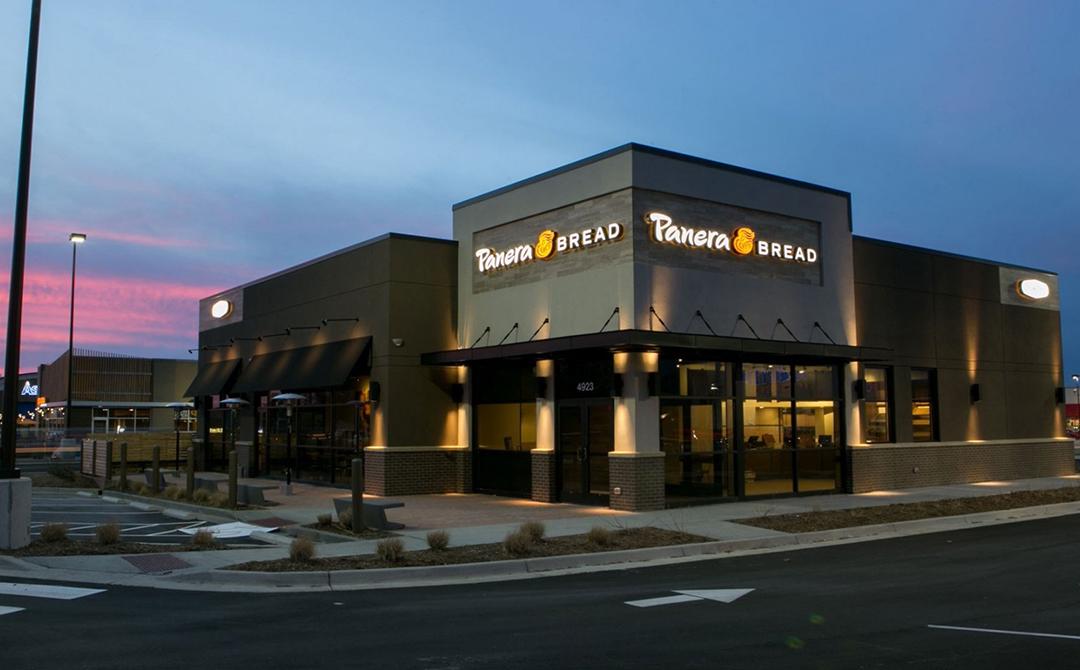
Panera Bread, Louisville, KY
When it comes to quality, The Herd's the final word.
Let's talk about a solution